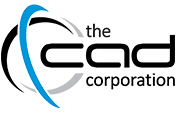The objective of this course is to enable students who have a basic knowledge of Autodesk Revit to increase their productivity while working with other people on a team, either in the same firm or other firms, and while working with Autodesk Revit files or other CAD files.

The objective of this course is to enable students who have a basic knowledge of Autodesk Revit to increase their productivity while working with other people on a team, either in the same firm or other firms, and while working with Autodesk Revit files or other CAD files.
Outcomes & Objectives:
How to perform a basic setup of the modelling environment
Have you ever wanted to invent something, build something or prototype a product? In Partnership with the MakersAcademy, the CAD Corporation offers courses and 3D design tools and technologies like 3D printing, laser cutting and CNC machining, you can make your invention, your ideas and your products a reality.
© 2025 coursetakers.com All Rights Reserved. Terms and Conditions of use | Privacy Policy