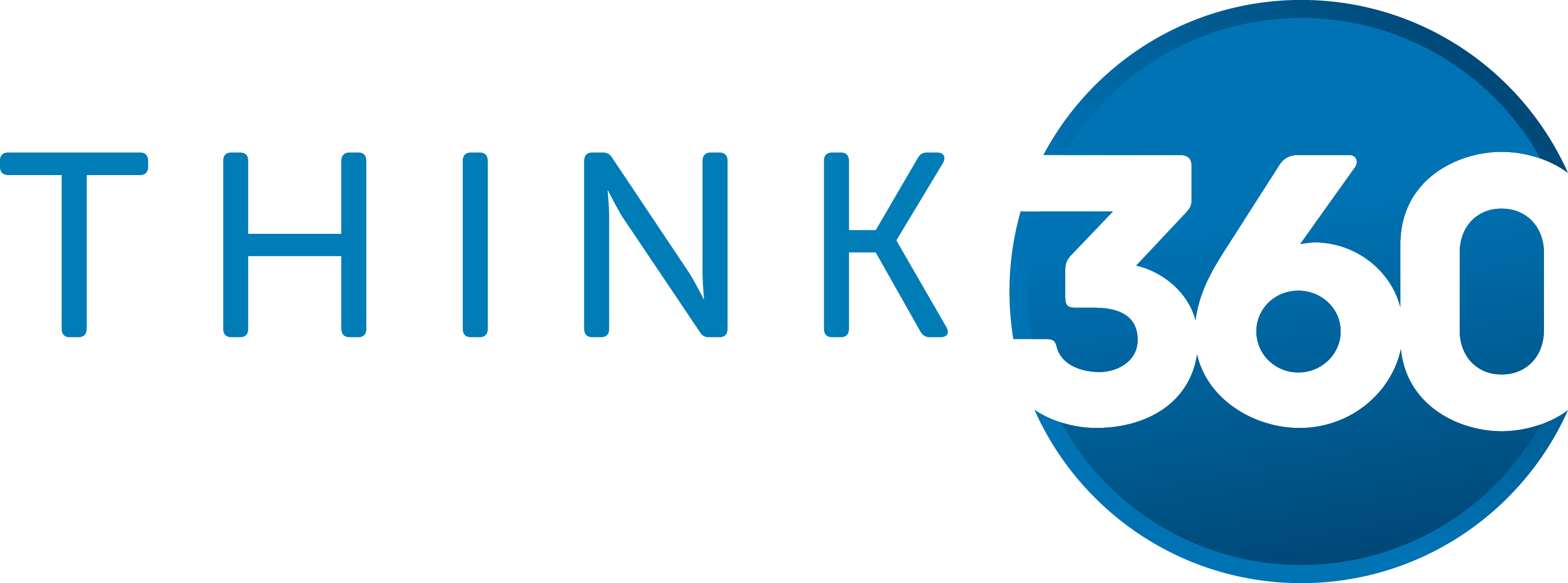This course teaches students to use AutoDesk REVIT software.Revit is commonly used for designing buildings and creating 3D models of architectural designs.

This course teaches students to use AutoDesk REVIT software.Revit is commonly used for designing buildings and creating 3D models of architectural designs. It allows architects to create detailed building designs, visualize the project in 3D, and produce detailed documentation and construction drawings.
As with all of our courses, this course is practical and easy to follow.
Outline
Day 1: Understanding the User Interface
Day 2: Getting Started: Basic Commands and Tools
Day 3: Practical Application: Basic Project Creation
Day 4 – Publish and Collaborate
Day 5: Review and Client Software Set up
We can meet the needs of this fast paced industry – providing solutions for when time out of the office isn’t possible. We make use of industry leading software that creates a virtual classroom experience right in your home or office.
You will be able to interact with your instructor and fellow students as if you were in the class. All sessions are recorded in HD giving you the flexibility to review any part of the class as needed.
© 2025 coursetakers.com All Rights Reserved. Terms and Conditions of use | Privacy Policy