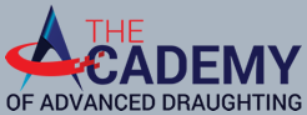The training guide is intended to introduce students to the software’s user interface and the basic HVAC, electrical, and plumbing/piping components that make Revit MEP a powerful and flexible engineering modeling tool.

To take full advantage of Building Information Modeling, the Autodesk® Revit® MEP Fundamentals training guide has been designed to teach the concepts and principles of creating 3D parametric models of MEP system from engineering design through construction documentation.
The training guide is intended to introduce students to the software’s user interface and the basic HVAC, electrical, and plumbing/piping components that make Revit MEP a powerful and flexible engineering modeling tool.
The objective is to familiarize students with the tools necessary to create, document, and print the parametric model. The examples and practices are designed to take the students through the basics of a full Revit MEP project from linking in an architectural model to construction documents.
Accreditation:
Prerequisites:
Autodesk Revit® Essentials + Advanced Certification
Future Courses You Can Do:
Taking You To The Future.The Academy of Advanced Draughing (PTY) Ltd (also known as) the Academy of Drafting is one of the largest and leading training institutions in South Africa.
Established in 1981, the Johannesburg and Durban campuses have been recognised and respected by the Engineering, Draughting and Architectural industries for over forty years.
Our History
The Academy of Advanced Draughting is one of the largest institutions of its kind in South Africa. Established in 1981 the Johannesburg and Durban campuses have been recognised and respected by the Engineering, Draughting and Architectural industries for over forty years.
The Academy of Advanced Draughting is a registered exam centre with the Department: Higher Education and Training, and our courses are accredited by the Quality Council for Trades and Occupation (QCTO). We are a private TVET college.
We offer our students more hands-on training than any other institution of its kind in South Africa. Because we are private and smaller than public institutions, the advantage is that more focused individual attention on each student.
The standard that we offer is much higher, and our students are more employable than any other institution in the field can guarantee.
The training, knowledge, and experience shape our students for employment in the workplace and ensures that they are on the standard needed. The Academy of Advanced Draughting (PTY) Ltd has a 99% success rate for placing our graduates in the workplace.
© 2025 coursetakers.com All Rights Reserved. Terms and Conditions of use | Privacy Policy