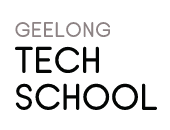A course (formerly known as 'Checkmate') introducing students to industry-standard software for Computer-Aided Design (CAD) and 3D printing, students engage in hands-on learning and tutorials to design and 3D print their own products. Students also engage in a hands-on measurement and dimensioned dr

Design your own product using 3D CAD software and then print it on a 3D printer.
A course (formerly known as 'Checkmate') introducing students to industry-standard software for Computer-Aided Design (CAD) and 3D printing, students engage in hands-on learning and tutorials to design and 3D print their own products. Students also engage in a hands-on measurement and dimensioned drawing workshop.
Program Outline
Introduction to Computer-Aided Design (CAD) and Autodesk Fusion 360 software
Design and manufacture a 3D printed product
Introduction to 3D printing
CAD challenges: measuring, drafting, and modeling
Outcomes
Students will:
Gain an understanding of CAD and rapid manufacturing
Learn measurement and drafting skills used in CAD
Design and prototype their own product in Fusion 360
Develop skills in 3D printing
Curriculum Links
Systems Engineering
Mathematics
Digital Technologies
The Geelong Tech School is an amazing ‘technology hub’ that facilitates programs and working relationships that emphasise and enable the vital science, technology, engineering and mathematics (STEM) skills needed for the 21st Century.
© 2025 coursetakers.com All Rights Reserved. Terms and Conditions of use | Privacy Policy