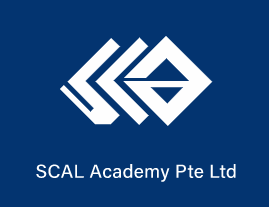The Certificate in BIM Modelling: Autodesk Revit Architecture Essentials is designed to provide a comprehensive introduction to Building Information Modelling (BIM) specifically for architecture using the Autodesk Revit software.

The Certificate in BIM Modelling: Autodesk Revit Architecture Essentials is designed to provide a comprehensive introduction to Building Information Modelling (BIM) specifically for architecture using the Autodesk Revit software.
The course will cover the essential concepts and tools needed to understand how BIM technology can be used to improve work processes and enhance design in architecture.
It will also provide a hands-on learning experience by teaching the basic modeling and editing tools in Autodesk Revit, as well as the design development and construction document phases for architecture projects.
Course Outcome:
Upon completion of this course, trainees will have a comprehensive understanding of BIM technology and its implementation in architecture using Autodesk Revit. They will be able to use Autodesk Revit to create and edit BIM models specifically for architecture, as well as understand the design development and construction document phases for architecture projects. They will also be able to use rendering tools and annotating construction documents using tags and schedules, and will be able to detail in Autodesk Revit specifically for architecture projects.
Professional Benefits:
This course will provide professionals with the knowledge and skills needed to effectively participate in BIM projects for architecture using Autodesk Revit. It will enable them to improve collaboration and coordination within multidisciplinary teams, enhance design, reduce errors and rework, and increase efficiency and productivity in architecture projects.
Additionally, it will provide them with the knowledge to adopt BIM in their company and to implement the BIM project execution plan for architecture projects using Autodesk Revit.
SCAL Academy Pte Ltd was established in 2009. It is the third wholly-owned subsidiary of The Singapore Contractors Association Ltd (SCAL) which was founded in 1937.
The function of the Association is to look after the diverse needs of construction and her members – from industrial, contractual and technical to training, safety consultancy & audits, manpower, community and welfare services.
SCAL Academy Pte Ltd was established to further the objectives to address the industry’s training needs. It plans, designs and conducts training and development courses to help managers and staff at all levels to upgrade their professional, managerial and technical skills and knowledge to support business needs and personal aspirations.
© 2025 coursetakers.com All Rights Reserved. Terms and Conditions of use | Privacy Policy