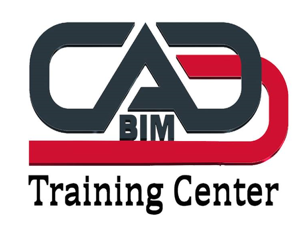Civil 3d is a powerful civil engineering design and documentation software that enables professionals to streamline the design process, create accurate 3d models, and generate construction documentation for various infrastructure projects, including roads, highways, land development, and more. The c

Civil 3d is a powerful civil engineering design and documentation software that enables professionals to streamline the design process, create accurate 3d models, and generate construction documentation for various infrastructure projects, including roads, highways, land development, and more. The course covers essential features and tools of civil 3d, providing hands-on practice to ensure participants can efficiently apply the software in real-world civil engineering projects.
Civil 3D is a comprehensive training program designed to equip individuals with the necessary skills and knowledge to utilise Autodesk Civil 3D software effectively.
Why is this course important?
Enhanced design efficiency:
Participants learn how to create dynamic corridor models, design vertical profiles, and automate grading tasks, leading to increased design efficiency and reduced
project turnaround time.
Industry-relevant skills:
Mastering civil 3d through this course enhances participants' skill set and makes them more marketable in the civil engineering industry.
Accurate 3d modeling:
Learning the software through the course allows participants to analyse their designs in a 3d environment, identify potential clashes, and make informed decisions for better project outcomes
Improved collaboration:
The course focuses on civil 3d's collaboration capabilities, enabling participants to work effectively in a team environment. Civil 3d allows seamless data exchange with other autodesk software like revit and infraworks
Who is it used by?
Civil engineers and designers:
Civil engineering professionals who work on infrastructure projects such as roads, highways, land development, and utilities can benefit significantly from the civil 3d course to improve their design and documentation skills.
Transportation engineers:
Transportation engineers involved in roadway and highway design will find the course valuable in creating dynamic corridors, analysing intersections, and generating cross-sections.
Site planners and land development professionals:
Site planners and land development professionals can attend the course to learn how to design site grading, drainage systems, and stormwater management using civil 3d.
Civil engineering students:
Civil engineering students and can kickstart their careers by attending the course, as it provides them with practical skills and knowledge required in the civil engineering industry.
CADD BIM Training Centre is a professional pre-construction and BIM services company is a part of ANZILA Consultancy Pvt. Ltd. We provide Computer Aided Design (CAD). Building Information Modeling (BIM) and 3d visualization training.
To Architectural, engineering and Construction (AEC) professionals that include leading MEP contractors, architects, national home builders and global retail chains in Lucknow, India, using a range of delivery tools and techniques for a range of software solutions.
© 2025 coursetakers.com All Rights Reserved. Terms and Conditions of use | Privacy Policy