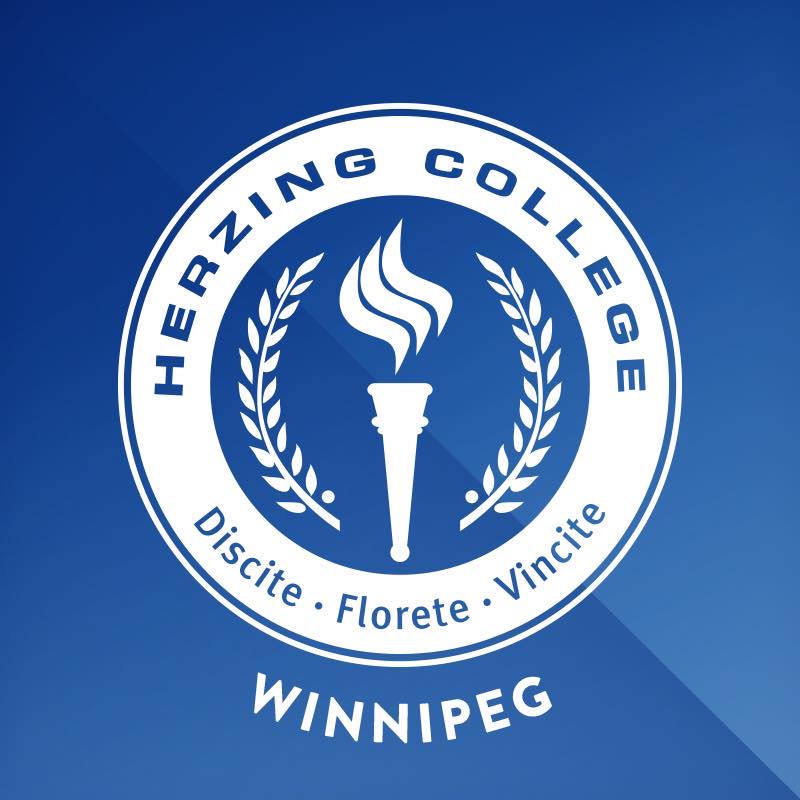Computer-aided design (CAD) technicians produce technical drawings for engineers, architects, and construction companies.

Graduate with a solid foundation in AutoCAD. Hands-on training in manufacturing, engineering, and architectural drafting. Get real work experience with an extensive internship.
Become a CAD Technician.This program leads to an Attestation of Collegial Studies (ACS) recognized by the Minister of Education and Higher Education of Quebec.What's your role as a cad technician?
Computer-aided design (CAD) technicians produce technical drawings for engineers, architects, and construction companies. They help bring all kinds of products to life, from small machines to entire buildings.
CAD technicians use specialized software to produce:
Blueprints
Exploded views
3D models
Product animations and visualizations
Assembly guides
Materials lists
Front, side and rear elevations
Isometric views
Parametric modelling
Herzing College Computer-aided Design And Drafting Program
Herzing College offers an accelerated Computer-Aided Design and Drafting program with 3 different areas of study in architectural, engineering, and mechanical drafting.
Internship included
Extensive training in AutoCAD software
Project-based, hands-on program
Multiple program start dates throughout the year
Financial assistance available to students who qualify
Choose Your Study Track
Students choose which track they begin with, and then work through the other study areas.
Your training concludes with the internship.By the end of the program, you will have the software knowledge and drafting skills to work in all three areas of design and drafting:
Career Outlook
Successful graduates of our Computer-Aided Design and Drafting program can start careers at:
Architecture firms
Engineering firms
Construction companies
Manufacturing companies
Related Job Titles Include:
Mechanical Engineering Technologist
Industrial Engineering Technologist
Architectural Draftsperson
Technologist in Drafting
Draftsperson
CAD Technician
Study Topics
The Computer-Aided Design and Drafting program teaches the software and technical skills needed to become a CAD technician or draftsperson.
In this program you will learn:
AutoCAD and MCAD fundamentals
3D VIZ fundamentals (used for architectural presentation drawings and animations)
3D Studio Max (used for rendering and animation in mechanical design)
Autodesk Mechanical Desktop (used for creating 3D drawings and presentations of machine elements)
Autodesk Inventor (used to create working drawings and animations of mechanical assemblies, plus 3D models of mechanical parts, assemblies, sheet layouts, etc.)
SolidWorks (used to create 3D parametric modelling in mechanical design and manufacturing)
Autodesk Architectural Desktop (used for architectural projects)
AutoDesk Revit (used for construction applications, such as structural steel drafting and pre-cast concrete)
Admission Requirements
What you need to get started.
Quebec issued high school diploma or equivalent
Minimum of two consecutive terms OR One school year interruption from full-time studies OR Minimum of one year post-secondary education
Pass a general admissions entrance test
Meet any additional program specific entrance requirements
Herzing College began as Herzing Institute in February of 1965. Initially the institution was dedicated to computer technology training, but over the years, the college has expanded its breadth of career-focused education and has expanded geographically to include campus locations across the country.
Our reputation is built on a foundation of high ethical standards, and a commitment to the success of our students and the communities and industries we support. In 2020, we are proud to celebrate 55 years!
Vision Statement:
The vision of Herzing College is to be the preferred career‐oriented college of students, employers, and employees.
Mission Statement:
The mission of Herzing College is to provide career-focused, post-secondary programs of high quality that are designed to prepare a diverse student population to meet the needs of a wide array of employers.
This is accomplished through the innovative use of teaching technologies and experienced faculty. Included in these career-oriented programs are educational methodologies and materials to promote the development of teamwork, communication skills, and the personal attributes valued by employers.
© 2025 coursetakers.com All Rights Reserved. Terms and Conditions of use | Privacy Policy