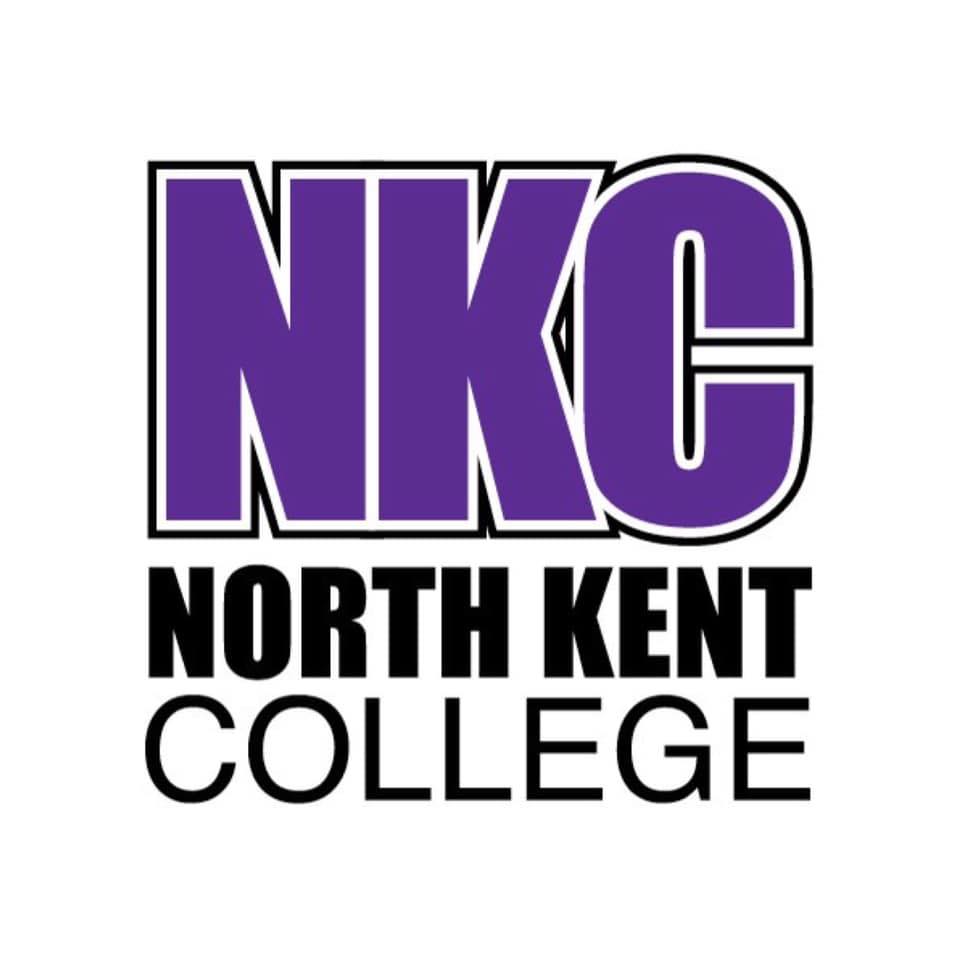The Autodesk AutoCAD® Certified User program is designed for those who are relatively new to the software and want to prove their basic proficiency. The Autodesk AutoCAD® Certified User Exam includes multiple-choice and performance based questions.

The Autodesk AutoCAD® Certified User program is designed for those who are relatively new to the software and want to prove their basic proficiency. The Autodesk AutoCAD® Certified User Exam includes multiple-choice and performance based questions.
The following are some examples of software aspects which are covered in the exam:
Our Study Programme includes opportunities for you to develop your English and Maths skills as required. You may be expected to complete either functional skills or GCSE qualifications as part of your course depending on your GCSE results.
North Kent College offers a wide range of commercial and short courses to suit both business and individual needs. Whether you need to develop your workforce or would just like to do a course to develop new personal skills; we have a commercial training course that will suit you.
© 2025 coursetakers.com All Rights Reserved. Terms and Conditions of use | Privacy Policy