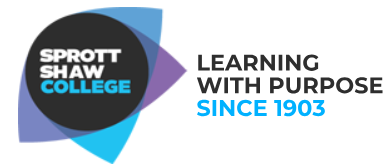The computer-aided design technology program gives the student the skills and occupational competencies necessary to work with the software used in design fields such as interior design, architecture and industrial design. At the end of this program, the student will have developed a basic understan

The computer-aided design technology program gives the student the skills and occupational competencies necessary to work with the software used in design fields such as interior design, architecture and industrial design. At the end of this program, the student will have developed a basic understanding and the fundamental skills of autocad; revit/bim, and ketchup.
Learning Objectives
Computer Aided Design Technology graduates are able to:
Why Study Computer Aided Design At Sprott Shaw?
Where Are Sprott Shaw Graduates Working?
Sprott Shaw College has a long-standing reputation of equipping our students with innovative ways of thinking across our government-designated campus locations. We have over 130 career-focused college programs, monthly start dates, flexible scheduling, and career placement assistance.
In 1903, Robert James Sprott partnered with William Henry Shaw to open the first Sprott Shaw School. Today, our modern campuses train over 3500 students each year with all locations featuring small class sizes, qualified instructors, and hands-on training.
Enriching lives and bettering communities by training people today for the careers of tomorrow.
As a renowned educational institution, Sprott Shaw College acknowledges how important it is:
To teach a standardized curriculum using qualified instructors trained according to the Sprott Shaw College guidelines.
To guide toward work-force expectations through role modeling.
To learn from each other as a two-way process.
Sprott Shaw College fosters the strong educational values of Community, Diversity, Integrity, Quality, Respect, and Results-Oriented.
Community – We desire to be active and collaborative partners in our local communities where our colleges embrace a learner-centered philosophy that promotes inclusion, mutual respect, and accessibility.
Diversity – We believe in a creative, dynamic, and innovative learning environment that embraces the multicultural nature of our communities and the uniqueness of each individual.
Integrity – We believe in strong moral principles, respect for the rights of all individuals, and the importance of open and honest communication.
Quality – We embrace a modern approach to education with instructors who are experts in both teaching as well as their profession. We produce successful graduates, equipped to enter and prosper in their chosen field.
Respect – We believe in developing authentic relationships and in creating an atmosphere of trust and confidentiality where all people feel valued and supported.
Results-Oriented – We are an accountable, progressive, and outcome-driven organization. We are committed to the well-being and success of both our students and our staff.
© 2025 coursetakers.com All Rights Reserved. Terms and Conditions of use | Privacy Policy