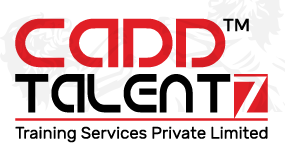ETABS is an engineering software product that caters to multi story building analysis and design. ETABS mainly comes under Civil CADD category.

ETABS is an engineering software product that caters to multi story building analysis and design. ETABS mainly comes under Civil CADD category. Its Modeling tools and templates, code-based load prescriptions, solution techniques and analysis methods, all coordinate with the grid like geometry unique to this class of structure. Advanced or basic systems which is under dynamic or static conditions may be evaluated using ETABS.
For a sophisticated assessment of seismic performance, modal and direct integration time history analyses may couple with P Delta and Large Displacement effects. Non linear links and concentrated PMM or fiber hinges may capture material non-linearity under monotonic or hysteretic behavior.
Intuitive and integrated features make applications of any complexity practical to implement. Interoperability with a series of design and documentation platforms makes ETABS a coordinated and productive tool for designs which range from simple 2D frames to elaborate modern high-rises.
ETABS is a special purpose program for the analysis and design of buildings. CADD Talentz offer the training at our various centers. This training will cover the following topics:
Introduction to the use of ETABS graphical interface
Construction sequence loading
Basic modelling skills including element types, meshing, material properties.
Raft foundations.
Analysis of buildings for dead, live, wind and earthquake analysis, including the response spectra analysis
Use of P-Delta effect
Design of concrete and steel frames, composite and shear wall design with openings
Modelling of floors, ramps and parking structures including SAFE
Use of Similar stories and Master floors
Creating complex concrete sections using graphical custom section design.
3D nonlinear pushover analysis.
We anticipate and respond to changing demographics in an increasingly diverse and globally interdependent world. We meet the challenges of educating a dynamic mix of nontraditional and traditional students.
We carefully identify and respond to the economic, social and cultural challenges affecting the quality of education to the world through its education, research and service.
© 2025 coursetakers.com All Rights Reserved. Terms and Conditions of use | Privacy Policy