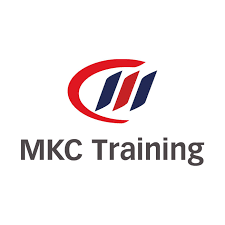This course is designed for anyone looking for best practice skills to create professional 2D drawings and designs in AutoCAD for either personal or professional use.

This course offers you a basic understanding of the operation of Computer Aided Design (CAD) software. It is ideal for anyone looking for an initial introduction to AutoCAD 2D with an interest in using the software to produce 2D drawings for architectural, engineering or design purposes.
AutoCAD is the official standard drafting package for the construction industry. The skills learnt on this course are transferable to other platforms such as Rivet, Bentley, MicroStation and more.
Is this Course for you?
This course is designed for anyone looking for best practice skills to create professional 2D drawings and designs in AutoCAD for either personal or professional use.
Accreditation / Qualification(s) Offered
Attendance certificates are issued on the final day of training.
What this Course Includes
This price includes learning materials which will be handed out on the first day of training. Refreshments and lunch will also be provided as part of your course.
Outline/Course Content
You will understand the basic functionality of AutoCAD and have a brief guide to:
This introductory course is ideal for progression on to other AutoCAD courses including:
Methodology
Assessment
A range of practical and theory assessments are conducted throughout the course content.
Entry Requirements
All attendees are expected to be computer and general IT literate.
All participants will need to provide photographic ID and National Insurance No (more information on this will be confirmed on your course joining instructions). No other pre-course preparation is needed.
MKC Training is a wholly owned subsidiary of MidKent College with a fantastic and successful track record of supporting our customers and helping their businesses to grow.
Specialist expertise and experience
As a part of the Holdfast Training Services (HTS) consortium we continue to successfully deliver a 30 year Public Private Partnership (PPP) with the Ministry of Defence.
Our expertise and specialist capability underpins our work with the Royal School of Military Engineering (RSME) in Kent, UK, where we not only design and manage but also deliver and assess a wide range of high quality artisan, technical and professional training programmes for engineers at all levels.
Public training courses
We offer a comprehensive scope of professional training courses, suitable for a range of industries like yours. MKC Training is accredited by globally recognised certification providers, so you can be confident of the highest quality experience when you train with us to achieve excellence in project management, IT service management, construction and health & safety.
Many of our courses are available in our virtual classrooms. Whether in person, or virtually, you can be sure the comprehensive and professional support of our tutors helps all our classes enjoy, learn and succeed.
We believe in a holistic approach to education, rather than simply knowledge transfer. Our class sizes are designed so that each delegate can receive individual support— encouraging everyone to achieve their potential and maximise every learning opportunity.
Our instructors are all skilled practitioners, who bring the training to life with stories from their own experience. Many have level 5 teaching qualifications, and all are accredited and authorised by the awarding body for the relevant certification.
© 2025 coursetakers.com All Rights Reserved. Terms and Conditions of use | Privacy Policy