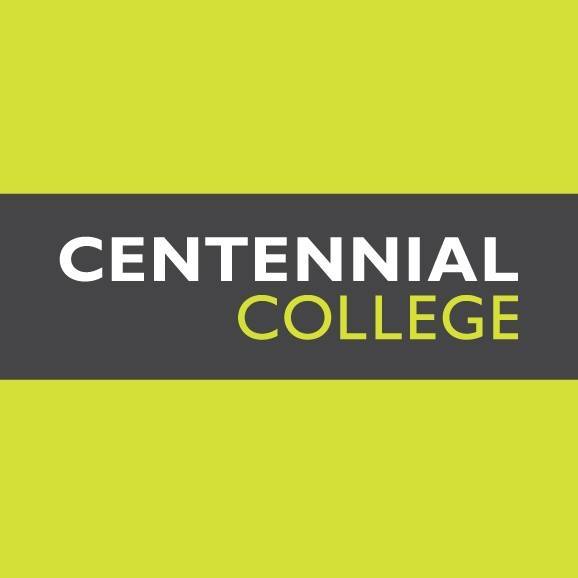This hands-on lab course will introduce the student to one of the most versatile and popular BIM (Building Information Modeling) and CAD (Computer-Assisted-Drafting) software packages currently available on the market for PCs.

This hands-on lab course will introduce the student to one of the most versatile and popular BIM (Building Information Modeling) and CAD (Computer-Assisted-Drafting) software packages currently available on the market for PCs.
Revit provides numerous tools and methods for producing, viewing and editing two and three-dimensional drawings in any discipline.
Students will be introduced to the basic principles and operational techniques necessary to effectively use the Revit software in a two- & three-dimensional environment.
In each class, specific exercises, designed to clearly illustrate these basic Revit commands, will be assigned in order to provide the student with the necessary practice for skill development.
Weekly instruction will be given in one of the College & Revit labs in a 3-hour class consisting of a brief lecture on software technique followed by a lab session which will reiterate the theory.
Note that the classes are designed this way so that an emphasis is placed on hands-on experience.
Individual class times typically break down as follows: up to ½-hour of instruction and up to ½-hour of in-lab usage of the CAD equipment and software per topic covered, cumulating to the three hours of class time. Note: multiple topics shall be covered each session.
Over the past 50 years, Centennial College has transformed itself from a local community college to a worldly institution, with a presence in countries like China, India, South Korea and Brazil.
Our focus has always been on preparing graduates to enter the work force, while teaching our students to be leaders. We’ve worked to build lasting partnerships with local communities, while preparing our graduates to succeed globally.
Locally, we continue to offer industry-recognized full- and part-time programs at four Toronto campuses. Whether in our classrooms, our labs or the community, Centennial student experience the real world before they even graduate.
They're job-ready, and that's a fact employers have told us, as more than 94 per cent of those hiring Centennial grads are satisfied or very satisfied with their hires.
As a leader in internationalization, we’ve done extensive work teaching international students. At the same time, we are enabling more Canadian learners to have an international adventure, be it completing a semester in Spain, an internship in South Africa or a Global Citizenship learning experience in the Amazon Basin.
We believe a Centennial education is an education without borders, because the world has changed, and so have we. We’ve re-created our College, giving ourselves a unique position in the marketplace and the world.
We are now prepared for the next set of challenges: To be more innovative and entrepreneurial, to further exploit the benefits of technology, to creatively engage our employees, to build more bridges with communities and employers and to see our graduates do meaningful work and have meaningful lives.
© 2025 coursetakers.com All Rights Reserved. Terms and Conditions of use | Privacy Policy