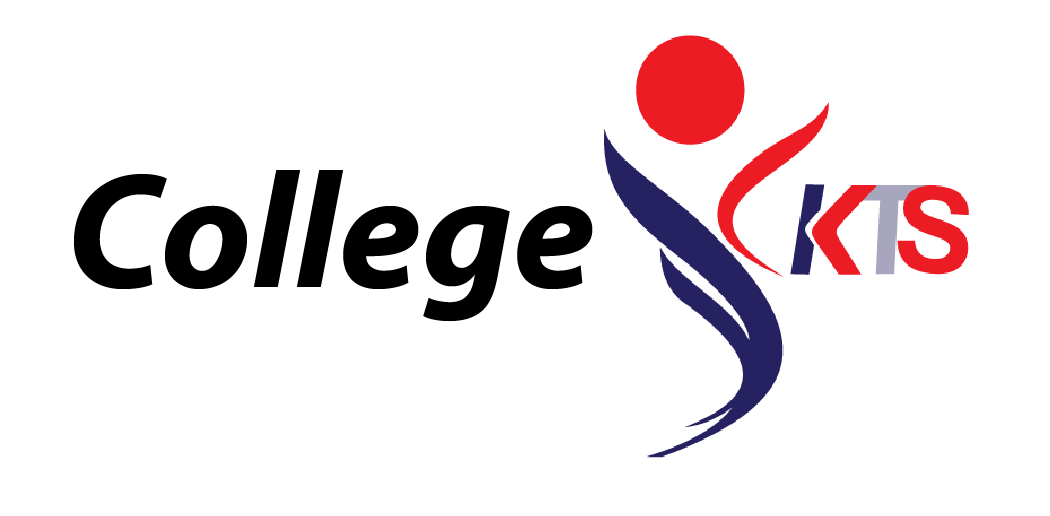In this beginner AutoCAD class, you’ll learn basic drawing and modifying techniques for drafting and technical drawing, using AutoCAD to create drawings that can be used to build real objects both mechanical and architectural.

In this beginner AutoCAD class, you’ll learn basic drawing and modifying techniques for drafting and technical drawing, using AutoCAD to create drawings that can be used to build real objects both mechanical and architectural.
We’ll cover basic methods of printing and plotting layouts and sheets, working between model space and paper space, and scaling drawings through viewports. Learn techniques for inserting blocks, making text, dimensioning drawings, and working with layers and templates.
Modules:
Our Academy holds the distinction of being the first institution in Masai town to offer MLVK/ DSD (Department of Skills Development) Programmes under Human Resource Ministry.
Department of Skills Development (DSD), formerly known as the National Vocational Training Council (MLVK) is a Department under the Ministry of Human Resources which was established on 2 May 1989 through the restructuring of the National Training and Certification Craft Board (LLPPKK) established in 1971 The name MLVK was changed to JPK after the National Skills Development Act 2006 (Act 652) came into force on 1st September 2006.
To strengthen the purpose of its establishment, DSD was strengthened with the placement of the Center For Instructor and Advance Skill Training (CIAST) under the management of this Department and the establishment of six (6) regional offices by zone, namely JPK Central Region, JPK Southern Region, JPK Northern Region, JPK Eastern Region, JPK Sabah & Labuan Region and JPK Sarawak Region.
© 2025 coursetakers.com All Rights Reserved. Terms and Conditions of use | Privacy Policy