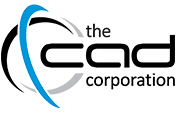MicroStation Essentials is designed for the new MicroStation user and builds a solid foundation in the concepts, tools and features found in the MicroStation drawing environment.

MicroStation Essentials is designed for the new MicroStation user and builds a solid foundation in the concepts, tools and features found in the MicroStation drawing environment.
Starting with setting up a drawing and concluding with plotting, students walk through typical workflows using the tools and features interspersed throughout real-world design problems solved using basic design concepts.
You will learn to use MicroStation’s tools and features to create designs, manipulate and modify elements, assemble project data and create printed output.
Have you ever wanted to invent something, build something or prototype a product? In Partnership with the MakersAcademy, the CAD Corporation offers courses and 3D design tools and technologies like 3D printing, laser cutting and CNC machining, you can make your invention, your ideas and your products a reality.
© 2025 coursetakers.com All Rights Reserved. Terms and Conditions of use | Privacy Policy