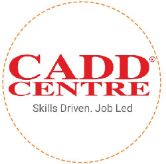With a focus on integrated design and documentation, revit serves as a comprehensive solution for creating, analyzing, and managing building information throughout the entire lifecycle of a project. Central to revit’s capabilities is its robust bim methodology, which goes beyond traditional 3d model

With a focus on integrated design and documentation, revit serves as a comprehensive solution for creating, analyzing, and managing building information throughout the entire lifecycle of a project. Central to revit’s capabilities is its robust bim methodology, which goes beyond traditional 3d modeling by incorporating intelligent parametric objects.
Revit, developed by Autodesk, stands as a leading Building Information Modeling (BIM) software that has revolutionized the way architects, engineers, and construction professionals collaborate on building projects.
These objects, or “families,” represent real-world building components and systems, allowing users to create a digital prototype of the entire building. The parametric nature of Revit enables users to establish relationships between different elements, ensuring that changes made to one part of the model are automatically reflected throughout the project, promoting consistency and accuracy. Revit’s strength lies in its multidisciplinary approach, accommodating architects, structural engineers, and MEP (mechanical, electrical, plumbing) professionals within a single platform. This integrated workflow facilitates seamless collaboration among different disciplines, reducing errors and enhancing communication throughout the design and construction process.
The software excels in 3D modeling, providing a platform for creating detailed representations of buildings and their components. Beyond visualization, Revit’s intelligence extends to the extraction of quantities, allowing users to generate accurate material takeoffs and cost estimates. This information can be crucial in the early stages of a project for budgeting and resource planning. Revit’s parametric design capabilities are further extended to the analysis of building performance. Users can simulate and analyze aspects such as energy efficiency, lighting, and thermal comfort within the software. This analytical insight empowers designers to make informed decisions that contribute to sustainable and high-performance building designs. The documentation features in Revit are comprehensive, enabling the generation of detailed construction documentation directly from the 3D model.
With automated annotation tools, users can create accurate and coordinated plans, elevations, sections, and schedules. This integrated documentation process reduces the likelihood of discrepancies between drawings, fostering a more efficient and error-free documentation workflow. As a collaborative platform, Revit supports cloud-based collaboration, allowing teams to work on the same project simultaneously, regardless of their physical location. This cloud collaboration enhances real-time communication and ensures that all team members are working with the latest information, contributing to project efficiency and accuracy.
Furthermore, Revit’s interoperability with other Autodesk software and industry-standard file formats enhances its versatility. Users can seamlessly exchange information between Revit and other tools, supporting a more connected and flexible design and construction ecosystem. In summary, Revit stands as a transformative BIM solution that transcends traditional CAD capabilities, providing a collaborative and integrated platform for architects, engineers, and construction professionals.
From conceptual design to construction documentation, Revit’s parametric modeling, analysis tools, and cloud collaboration features make it an essential tool in the modern building design and construction industry.
Cadd centre is a trusted institution, enriching the careers of over 2. 5 million learners worldwide technical courses .
Cadd centre training services having training experience of 30 year in the field autocad(2d&3d) , revit architecture ,3ds max , soildworks, catia, ansys, creo, stadd. Pro, c, c++, pyhton, java, robotics design , sketchup, nx cad. Faculty of cadd centre is always well qualified and devoted to the carrier of student.
Cadd centre offers following course:
© 2025 coursetakers.com All Rights Reserved. Terms and Conditions of use | Privacy Policy