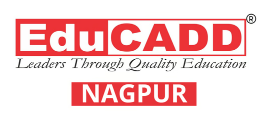Revit Architecture course is offered by EduCADD Training Center. We believe in practical learning, and our institute provides ample opportunities for hands-on practice. Our students get to work on real-world projects, honing their skills and building confidence in their abilities.

Revit Architecture course is offered by EduCADD Training Center. We believe in practical learning, and our institute provides ample opportunities for hands-on practice. Our students get to work on real-world projects, honing their skills and building confidence in their abilities.
Our institute is home to a team of highly skilled and experienced instructors who are industry experts in Autocad and related software. They bring real-world knowledge and insights to the classroom, ensuring you receive top-notch training.
Our training programs are carefully designed to cover all aspects of Autocad, from the basics to advanced techniques. You'll receive a well-rounded education, equipping you with the knowledge needed to excel in your future endeavors.
We understand that everyone has different schedules and commitments. Hence, we offer flexible training options, including part-time and weekend courses, allowing you to balance your learning with other responsibilities.
We are Authorized EduCADD Training Center for Nagpur in Maharashtra.
Educated Learning Solution Pvt. Ltd is an ISO 9001: 2008 Certified CAD/CAM/CAE, Multimedia & Project Management Company headquarters in Bangalore.
In existence for over 23 years.
We offer end-to-end solutions in CAD (Computer Aided Design), CAE (Computer Aided Engineering), and CAM (Computer Aided Manufacturing) software training.
EduCADD have carefully and strategically spread our wings to over 70+ locations in India and abroad.
© 2025 coursetakers.com All Rights Reserved. Terms and Conditions of use | Privacy Policy