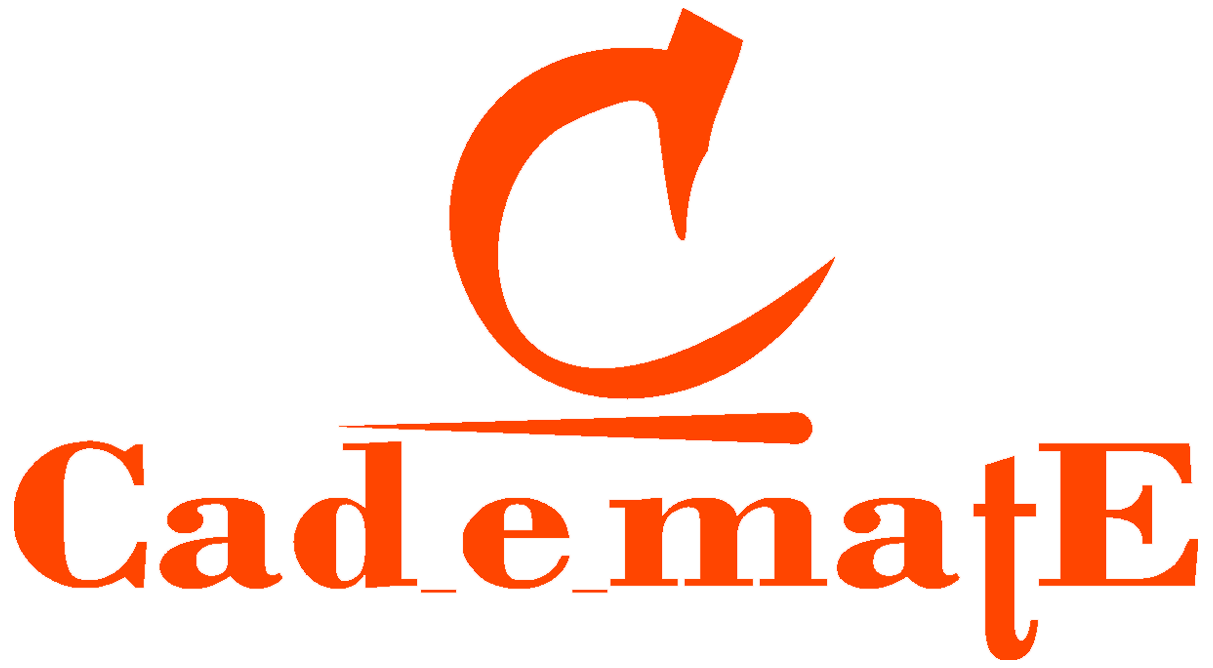Autodesk’s Revit Architecture is a Building Information Modeling software tool for architects, structural engineers, engineers, and contractors.

Autodesk’s Revit Architecture is a Building Information Modeling software tool for architects, structural engineers, engineers, and contractors. It allows users to design a building and its components in 3D, annotate the model with 2D drafting elements and access building information from the building models database.
Revit comes with tools to plan and track various stages in the building's lifecycle, from concept to construction and later demolition.
Cademate emerges from a simple concept that is to remove the complicacy and fear of designing aspect and tools. We are new but potent engineering professionals.
To deliver quality design solution and training. A team of young and energetic designers who deals in every field of engineering for consultancy and training purpose
© 2025 coursetakers.com All Rights Reserved. Terms and Conditions of use | Privacy Policy