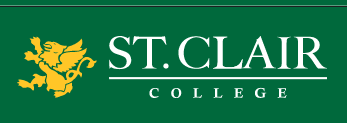This course will introduce Revit architectural drafting and rendering software.

This course will introduce Revit architectural drafting and rendering software.
This program will be used to create architectural working drawings, photo-realistic scenes and animations.
The St. Clair College Foundation serves as the primary fundraising body for the College’s general scholarship program. As a registered charitable organization, the St. Clair College Foundation is guided by a volunteer Board of Directors who strive to assist St. Clair College in achieving its vision of "excellence in all we do" while generating philanthropic support for students and their academic pursuits.
With the generous support of our donors, the St. Clair College Foundation provides students with more than $550,000 annually in scholarship awards. Full-time students have access to more than $3 million in financial support through the College’s scholarship, bursary, and award programs.
© 2025 coursetakers.com All Rights Reserved. Terms and Conditions of use | Privacy Policy