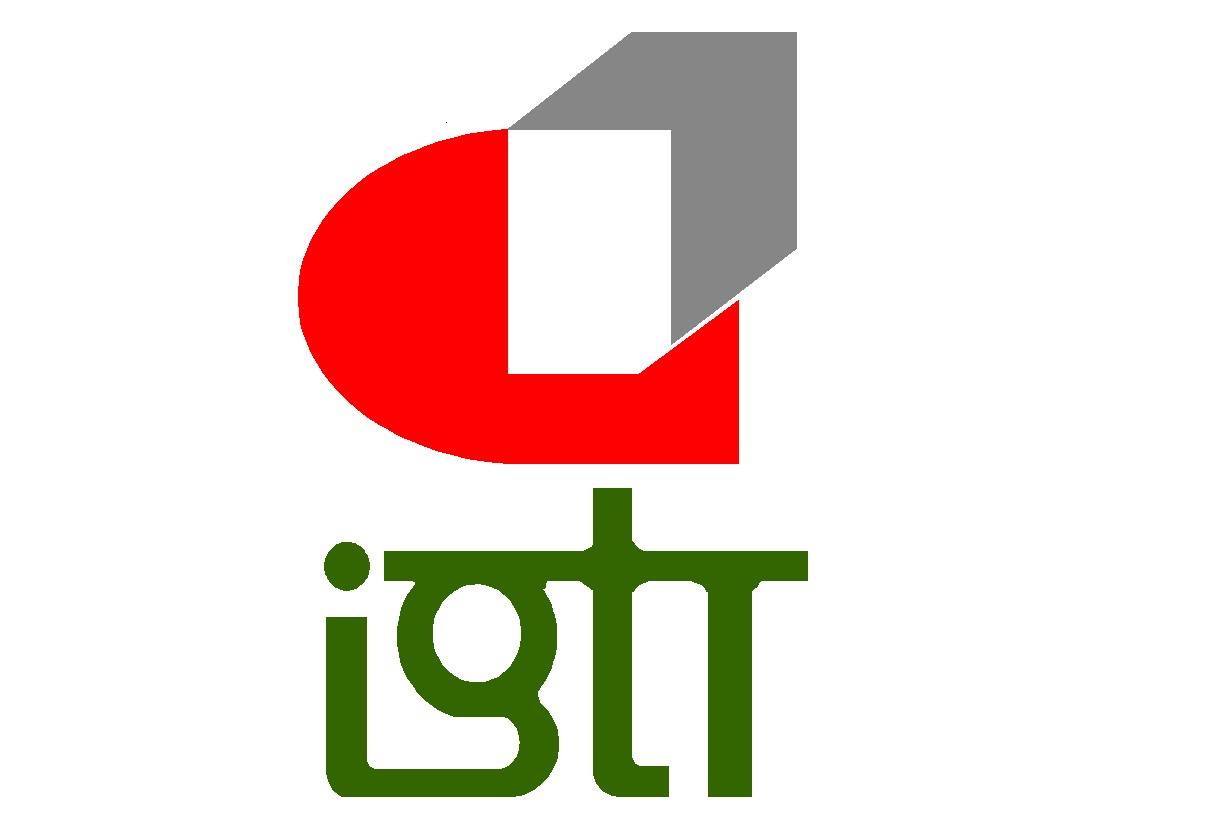Revit course is offered by MSME Technology Centre Indo German Tool Room. Modern Tool Room Facilities are indispensable for the industrial development of the Country & properly trained manpower is an asset to the nation.

Revit course is offered by MSME Technology Centre Indo German Tool Room. Modern Tool Room Facilities are indispensable for the industrial development of the Country & properly trained manpower is an asset to the nation. It has achieved international recognition also by providing continuous training courses in Tool Design & Die manufacturing technology.
Course Content:
The government of India in its endeavor to provide right stimulus for the growth of industry in the country – particularly with a objective of helping MSME’s has established Indo German Tool Room, Aurangabad.
A project of Government on India, Government of Federal Republic Of Germany & Government of Maharashtra, Indo German Tool Room (IGTR) an ISO 9001:2000, ISO 14001:2004is a centre which nurtures excellence and provides total tooling & training solutions.
IGTR is concentrating on an integrated development of the related segments of the industry by way of providing International Quality Tools, Trained Personnel., Consultancy In Tooling & Related Areas & is constantly crossing new frontiers in quest for excellence & beyond.
The Organization implements its programme of technical training through its Training Center located at Aurangabad and sub centers at Pune, Mumbai & Nagpur. State of-the-art Tool Room facilities under single roof has wide spectrums of sophisticated Machines include latest & advanced CNC Lathe, Milling, EDM & Wire Cut machines, which can cater to various requirements of the customers.
Modern Tool Room Facilities are indispensable for the industrial development of the Country & properly trained manpower is an asset to the nation. It has achieved international recognition also by providing continuous training courses in Tool Design & Die manufacturing technology to the trainees of South Africa, Sri Lanka , Saudi Arabia sponsored by respective state governments agencies & industrial associations.
© 2025 coursetakers.com All Rights Reserved. Terms and Conditions of use | Privacy Policy