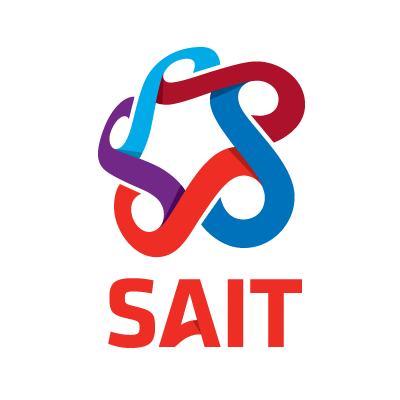Building Information Modeling (BIM) and Revit technologies have the power to transform the building industry, including improved accuracy, efficiency and precision.

Building Information Modeling (BIM) and Revit technologies have the power to transform the building industry, including improved accuracy, efficiency and precision.
The Revit Essentials Certificate of Completion introduces essential concepts and technical skills in BIM and the Revit software used to take advantage of this significant evolution in building design tools.
This program covers the fundamentals of creating construction documents, building 3D architectural project models and using more advanced features, such as conceptual design and BIM management.
Courses in this certificate must be taken in the order listed:
Courses in this certificate can be taken in the order listed High-Performance Residential Design and Construction Certificate of Completion
Learning Outcomes
Upon completion, you'll be able to:
Professional Designation And Certifications
A Statement of Completion is awarded to students by SAIT upon the successful completion of this program.These courses have been approved for education and training credits towards Gold Seal Certification.
Individuals with Revit training and industry experience can take exams through Autodesk to become an Autodesk Certified User (ACU) or Autodesk Certified Professional (ACP) in Revit.
Funding
This program is eligible for funding through the Canada Alberta Job Grant (CAJG).
Related Programs
Career Opportunities
Knowledge of BIM and Revit technologies will help you create a rewarding career in architecture, construction, engineering or interior design.
Opportunities for individuals with training and experience in Revit include Revit Technician, BIM Coordinator, structural draftsperson, architectural technologist and entry-level roles across related fields.
The following tool shows you the Job Market Outlook in some of these occupational groups. Use the knowledge learned in this certificate as the steppingstone into one of these career paths.
This is real time data, so as the economy shifts, so will this data.
Technology is who we are — it’s what we do. Officially known as the Southern Alberta Institute of Technology (SAIT), we’re a community of thinkers, creators and champions leading change and reimagining the workforce of tomorrow.
In 1916, our doors opened in Calgary, Alberta, Canada with 11 students and a mandate to train veterans returning from the First World War. Over the years, we’ve matched community needs — as a hospital during the Spanish Flu pandemic and as a Royal Canadian Air Force Wireless Training School during the Second World War.
Fast forward to today and SAIT’s action-based learning, solution-focused research and industry partnerships are helping to shape the next generation of inventors, entrepreneurs and pioneers.
© 2025 coursetakers.com All Rights Reserved. Terms and Conditions of use | Privacy Policy