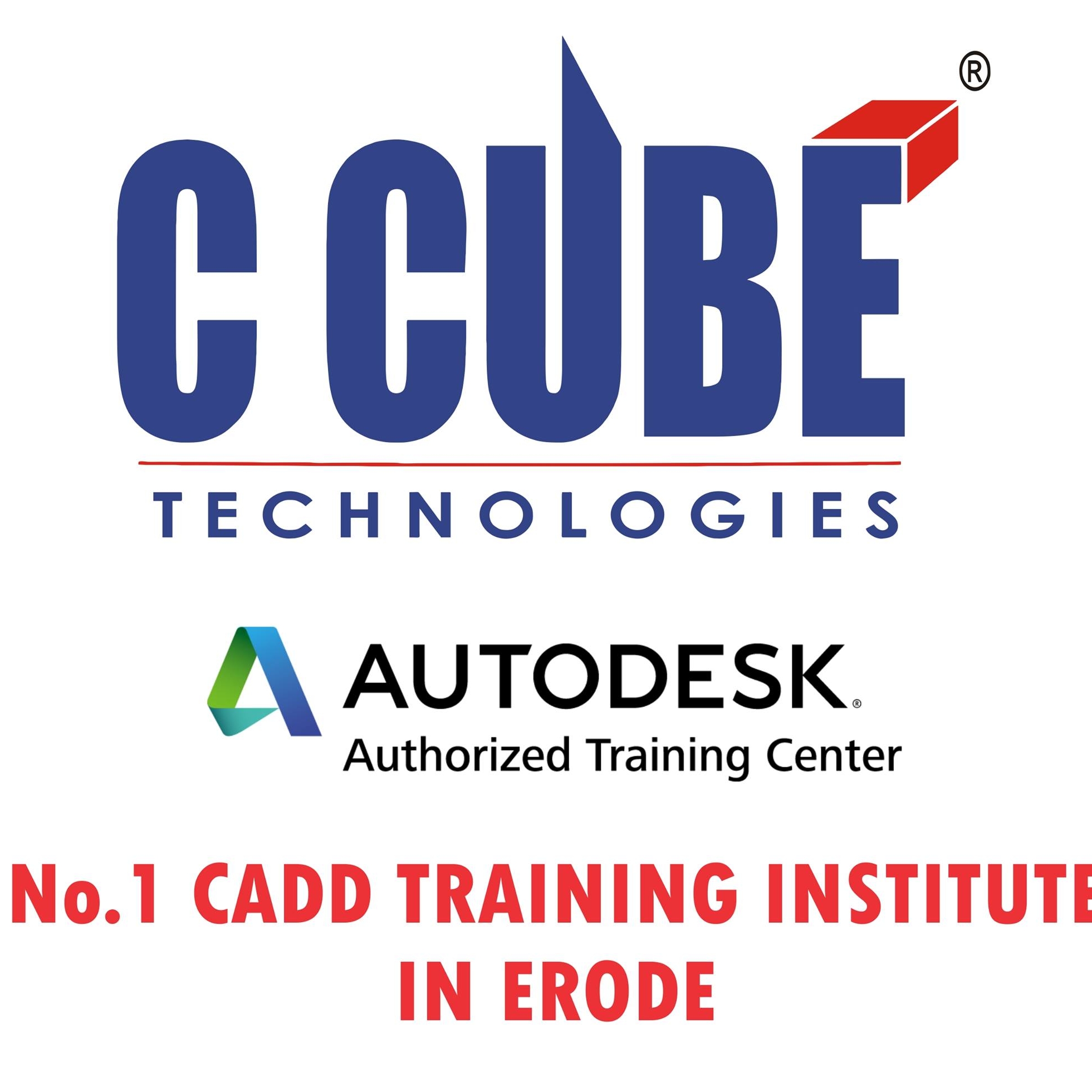Revit MEP is a single software application that aids a BIM (Building Information Modeling) workflow from theory to construction. It was created by Autodesk for professionals who engage in MEP (mechanical, electrical, and plumbing) engineering

Revit MEP Syllabus:
Introduction and Methodology
Conceptual Underpinnings of Revit MEP
Building Information Modeling
Revit MEP Key Concepts
Exploring an Existing Project
User Interface
Unit Conventions
Understanding the User Interface
Right-Clicking
Navigating in Views
Selection Methods
The Almighty Tab Key
Settings
Create the Building Model:
Basic Project Setup
Preparing the Architectural Model
Purging the Architectural Model
Creating a New Project
Linked Project Settings
Copying Titleblocks
Load a Titleblock Family and Create Sheets
Wrapping Up a Project Setup
Energy Analysis
Understanding the Workflow
Managing the "I" in BIM
The Importance of Project Collaboration
Space Elements
Zones
Energy Analysis
Mechanical Systems:
Mechanical Settings
Creating a Ceiling Plan View for Coordination
Placing Air Terminal Devices
Placing Mechanical Equipment
Ductwork
Additional Ductwork Tools
Piping Systems:
Plumbing and Pipe Settings
Boiler Room Piping - Semi-Automatic Approach
Boiler Room Piping - Manual Approach
Electrical Systems:
Placing Electrical Equipment
Circuiting Equipment
Checking Connections in System Browser
Create the Main Service Entrance
Copy Equipment to a Level
Create Lighting Views
Modifying Light Fixture Types
Lighting Switches
Switch Systems
Electrical Fixtures
Circuit the Receptacles
Wire Tags
Define a Special Purpose Receptacle
Distribution Systems
Conduit
Circuiting Mechanical Equipment
Other Device Types
Cable Tray
Lighting Fixture Annotations
Panel Schedules
Modify a Panel Schedule Template
Create an Electrical Equipment Schedule
Electrical Distribution Basics
Load Classifications and Demand Factors
Electrical Settings
Construction Documents and Coordination:
Detailing and Annotation
Detailing in Revit
Annotation
Drafted Details
Working with Legacy Details
Additional Detailing Techniques
Working with Schedules and Tags:
Create and Modify Schedule Views
Editing the Model
Working with Tags
Room and Room Tags
Querying Data
Add a Color Scheme
Working with Area Plans
Ceiling Plans and Interior Elevations:
Creating Ceiling Elements
Creating Interior Elevations
Printing, Publishing, and Exporting
Print Setup
Printer Driver Configuration
Troubleshooting Printing
Publish to Buzzsaw
Export to CAD
Export a DWF File
Publishing Tools
Create the Building Model:
Revit Architecture Quick Start
Create a Small Building
Working in Other Views
Edit in Any View
Round Out the Project
Preparing Output
Creating a Building Layout:
Working with Walls
Working with Doors and Windows
Viewing the Model in 3D
Setting Up Project Levels and Views:
Working with Levels
Rough Out the Building Form
Working with Elevation Views
Creating Section Views
Schedule Views
Sheet Views
Drafting Views
Column Grids and Structural Layout:
Working with Grids & Columns
Adding Core Walls
Adding Floors
Creating Structural Framing
Vertical Circulation:
Stairs and Railings
Commercial Core Layout
Floors, Landings, and Shafts
Ramps and Elevators
Floors and Roofs:
Creating Roofs
Editing Roofs
Creating Floors
Commercial Project Roof
Working with Families:
Kinds of Families
Family Libraries
Family Strategies
Accessing Families in a Project
Accessing Libraries
Edit and Create Family Types
Customizing Families
Building Custom Families
Building Parametric Families
Worksharing:
Linking and Importing
Coordination Monitor and Interference Check
Understanding Worksets
Enabling Worksharing
C Cube Technologies is amongst South India's Leading CAD Training Institute. Established in 2001. Over a decade, C Cube has grown exponentially and a successor in the Industry. An ample of Technical skill Training in CAD/CAM/CAE is provided in C Cube Technologies has been taught to the students, interpersonal skills through latest technologies available in the Companies.
C Cube permeated in all major cities of South India, providing a network of advanced skill set to students with New and Latest ideas in the Engineering field.
We are one of the best Authorized Training Institution provides for Autodesk, PTC, Bentley, Trimble.
C Cube offers a wide range of Technical software solution, and started Engineering specific course through open curriculum programs and reputed certification.
CAD/CAM/CAE Training is coupled with hands-on-lab session in which students will undergo simulation of lively circumstances that may arise a day-to-day basis in an organization.
© 2025 coursetakers.com All Rights Reserved. Terms and Conditions of use | Privacy Policy