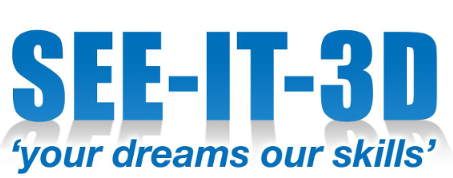This course is intended for students with little or no 3-dimensional drawing or SketchUp experience, but who want to start to create 3-dimensional models using SketchUp.

SketchUp enables you to draw using a familiar pencil and paper paradigm in a software context. The SketchUp Essentials One course provides students with an excellent choice for beginning to learn to use SketchUp.
This course is intended for students with little or no 3-dimensional drawing or SketchUp experience, but who want to start to create 3-dimensional models using SketchUp.
This course is not what it appears. You are learning from SketchUp Accredited Trainers that have had over 23 years Official SketchUp teaching this syllabus.
You are getting real value knowledge, jam packed full of indepth golden nugget and speed skills and you will save a huge amount of time from trying to self learn from videos , books and other means of trying but failing but failing to grasp how SketchUp should be used in your day to day workflow.!
Prior Skills
To be successful in this course, you should already be able to:
Define fundamental geometric terms including: polygon, parallel, perpendicular, axes, and arc.
Define 3-dimensional drawing terms including: rendering, field of view, and point of view.
Demonstrate mouse skills including: double-click, single-click, drag, and right-click (context-click).
You will need a basic 3-button scroll wheel mouse to use SketchUp efficiently.
Overview
Visualising spaces in three dimensions is critical to the success of the design of architectural spaces. The interplay of light, colour, space and form make exciting spaces function successfully.
Traditional methods for exploring these issues are very labor intensive. Use of computer software has enabled quicker (and sometimes more accurate) study models to be generated, explore and iterate more times in the time design time available to you.
SEEIT3D are the premium 3D design software-hardware sales and professional training business in the United Kingdom.
We also offer Professional 3D Modelling and Visualisation services and specialise in providing the best in-class 3D professional design presentation and CAD/BIM and rendering software, Computer Graphics Imagery and Virtual Reality Animation solutions to the Film and Entertainment world, Contractors and Construction Developers, Local Authorities, Architecture and Interior Design firms, Kitchen Designers,Woodworkers, Stonemason’s, Inventors,Landscape and Garden Designers and also Academic Design Students and anyone requiring to communicate the best and most efficient and effective graphical communication processes and CGI possible whilst driving and improving their business to better success with recognised profits.
For anyone who requires the best software or hardware solutions look no further. We have the answers and they continue to successfully deliver the correct professional and affordable solutions to satisfy every aspect of our clients design environment.
Our professional portfolio of 3D design solutions match no other and realising our product range capabilities and built in affordability, we know this is exactly what you need in today’s ever changing technology markets.We offer the successful delivery of flexible and powerful software and dedicated PC-MAC hardware, a complete 3D computer system tailored to suit your needs,global accredited professional training,consultancy and support to clients and professionals wishing to fulfil that 3D goal and confidently stay ahead of others.
Our AEC and BIM technology workflows using a combination of computerised 2D drafting, 3D modelling and visualisation approaches convincingly enhances your design and construction workflows to Government and premium BIM standards and we provide full support in today’s AEC market.
© 2025 coursetakers.com All Rights Reserved. Terms and Conditions of use | Privacy Policy