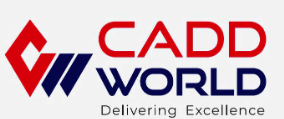Tekla Structures is used in the construction industry for steel and concrete detailing, precast and cast in-situ. The software enables users to create and manage 3D structural models in concrete or steel, and guides them through the process from concept to fabrication.

Tekla Structures is used in the construction industry for steel and concrete detailing, precast and cast in-situ. The software enables users to create and manage 3D structural models in concrete or steel, and guides them through the process from concept to fabrication. The process of shop drawing creation is automated.
Vision
To be the leading engineering education provider that provides transformative education using cutting-edge technology and innovative engineering methods for preparing students for a career in the global workforce.
Mission
CaddD World is a professional institute in CAD training as an Autodesk Authorised centre (ATC). We are also providing a wide range of Engineering supports to clients. We aim to provide a World Class Learning Environment in Latest Softwares.
Our courses are designed and molded to ensure that the specific and specialized requirements of the industry are met. The course content is developed and designed based on inputs from software developers and industry experts to get swift adaptability of the industry. We have strived to ensure that quality is not compromised. The high standards set by us are appreciated and accepted.
© 2025 coursetakers.com All Rights Reserved. Terms and Conditions of use | Privacy Policy