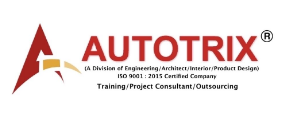Tekla Structures is 3D building information modeling (BIM) software used in the building and construction industries for steel and concrete detailing, precast and cast in-situ.

Tekla Structures is 3D building information modeling (BIM) software used in the building and construction industries for steel and concrete detailing, precast and cast in-situ.
The software enables users to create and manage 3D structural models in concrete or steel, and guides them through the process from concept to fabrication.The process of shop drawing creation is automated.
Along with the creation of CNC-files, files for controlling reinforcement bending machines, controlling precast concrete manufacturing, importing in PLM-systems etc. Tekla Structures is available in different configurations and localised environments to suit different segment- and culture-specific needs.
AUTOTRIX is a Design Learning Platform of AUTOTRIX DESIGNS AND TECHNOLOGIES PVT LTD. We cover a multitude of disciplines and market sectors including the Architectural, Structural Engineering, IT, Construction.
Manufacturing, Infrastructure and Interior designer, whilst still retaining our specialist. Evolving from one of Asia’s independent CAD, CAE, BIM and IT software authors, Autotrix now stands as one of the leading Training, Development and Consulting Company.
© 2025 coursetakers.com All Rights Reserved. Terms and Conditions of use | Privacy Policy