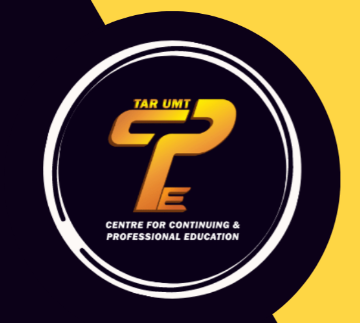The tekla structure foundation level course strives to ground participants with the basics in bim. It drives more detail and data into structural bim workflows for a deeper understanding of designs at every phase.

The tekla structure foundation level course strives to ground participants with the basics in bim. It drives more detail and data into structural bim workflows for a deeper understanding of designs at every phase.
Besides the different functionality and configurations of Tekla Structures, participants will also be trained in basic skills to create basic 3D models and produce fabrication information.
Pre-requisite:
BIM Concept
Who May Attend
Certification Details
The centre for continuing and professional education (cpe) was established in 1999 to provide continuing professional education and lifelong learning opportunities for university staff, students, alumni and the public. As part of tar umt’s commitment to continuing education and lifelong learning, cpe is entrusted with the role of designing, developing and delivering a wide variety of activities, workshops and programmes to meet the diverse learning needs of various parties.
In CPE, we are committed to
We provide one-stop training solution to students, alumni, individuals, communities and businesses through workshops, seminars, short courses on professional, managerial, technical and soft skills which are conducted on a regular basis.
As an Approved Training Provider of Human Resource Development Corporation (HRD Corp), we offer quality and effective training programmes for individuals to learn and enhance essential knowledge and skills required at the workplace and to become more competitive in the market.
At CPE, we assist our corporate clients to fulfill their training needs by offering customised in-house programmes that are specifically tailored to meet their organisation learning objectives and goals.
© 2025 coursetakers.com All Rights Reserved. Terms and Conditions of use | Privacy Policy