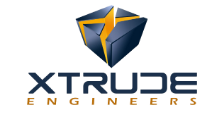Our revit mep training is an industrial training institute with arrangement to current it industry. Beside in the midst of technical training and lessons, we take free sessions for individuality growth vocal english, group dialogue, mock interview and personality skills to increase the scaling point

Our revit mep training is an industrial training institute with arrangement to current it industry. Beside in the midst of technical training and lessons, we take free sessions for individuality growth vocal english, group dialogue, mock interview and personality skills to increase the scaling point of flexibility in students.
The following topics will be covered during the course, at Xtrude:
Why to join Xtrude for Revit MEP Training?
Course Syllabus
?Comteche Building Model
Mechanical System
Piping Systems
Electrical Systems
?Construction Documents and Coordination
Working with Schedules and Tags
??Ceiling Plans and Interior Elevations Creating Ceiling Elements
?Create the Building Model
Creating a Building Layout
Setting Up Project Levels and Views
Column Grids and Structural Layout
?Vertical Circulation
Floors and Roofs
Commercial Project Roof
Working with Families
Work sharing
Xtrude Engineers Pvt. Ltd. is an Engineering Innovative Design Company which take industrial projects from the companies and train students on the Live Projects of the companies.
Why Xtrude Engineers?
Due to our strong industrial connect, we are offering internship to every student after training.
Mission & Vision
Being in industry, we understand the industrial requirement, developing those required technical skills is our main aim.
Handling Companies Live Project
Industrial Visit During Training
Get Certified Yourself By Online Examination
Money Back Gurantee
Xtrude Engineers always tries to establish strong connection between Industries and Commercial demands. According to carry out these demands we have so many value plans. We never stop improving our services, including development methodologies, engineering practices, management techniques and QA standards to enhance our team’s capabilities and increase customer satisfaction.
We are Conducting
Corporate Training
Xtrude Engineers are conducting Corporate training on the latest technologies. We always feel pleasure to serve corporate’s with their requirement.
In-Campus Training
Xtrude Engineers are in collaboration with 50+ Colleges to provide In-Campus Training in their campus. We always appreciate the efforts taken by colleges to make their students Industrial Oriented.
Vocational/ Summer/ Winter/ Classroom Training
Vocational Training in Noida is conducted by Xtrude Engineers. Here we are conducting 2/3/6 Weeks Vocational Training on the Industrial latest technologies with Live Projects.
© 2025 coursetakers.com All Rights Reserved. Terms and Conditions of use | Privacy Policy