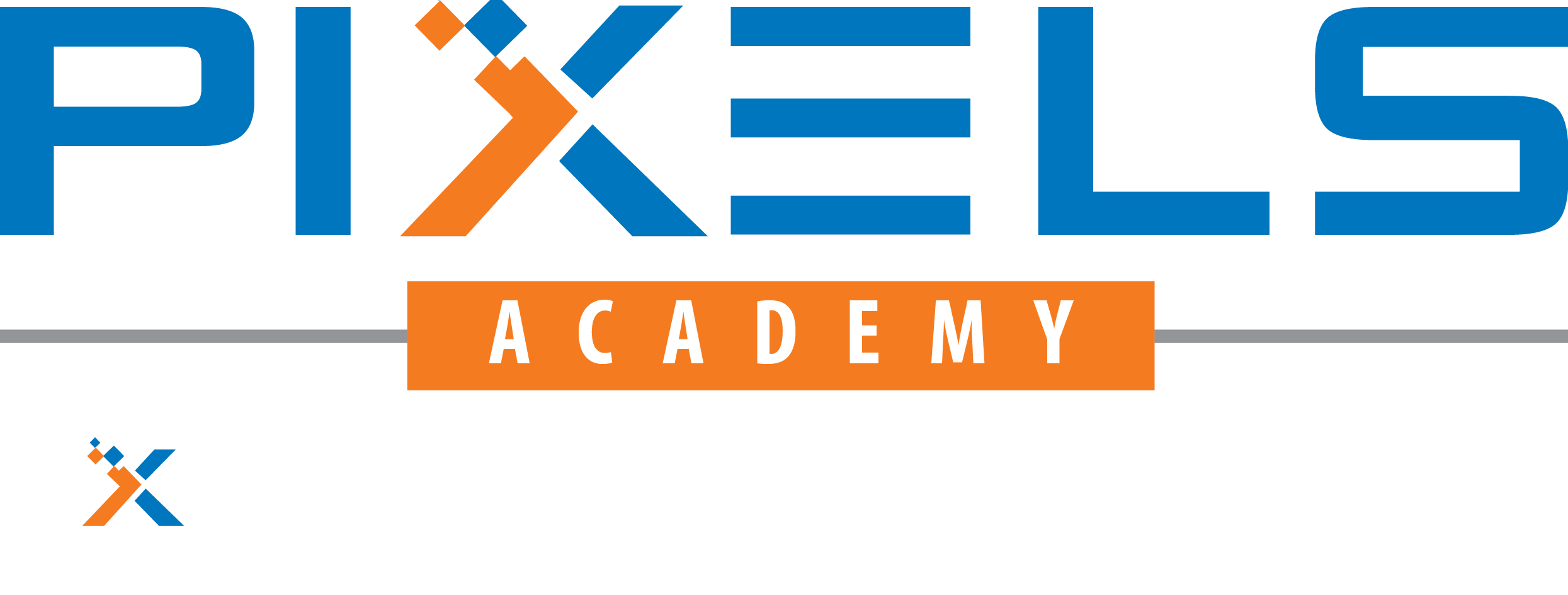Top 10 Interior Designing Courses in Hyderabad, India
Discover Courses Tailored For You
Find the best courses to enhance your skills in various domains. Our diverse selection of courses will help you achieve your professional and personal goals.
New Courses
Interior Designing students also learn
Study with Top Creative Specialists
Learn directly from top creative experts on CourseTakers. Enhance your skills with their practical insights and experience.
All Top 10 Interior Designing Courses in Hyderabad, India
List of available Interior Designing Courses in Hyderabad, India.
The Interior Designing courses in Hyderabad are provided by the following institutes:
- Jawaharal Nehru Training Institute, Hyderabad
- Ecorptrainings, Hyderabad
- Radiant Institute of Technology, Hyderabad
- Advanced Institute Of Nondestructive Testing & Training, Hyderabad
- Moksha Global IT Training, Hyderabad
- Lasya Infotech, Hyderabad
- Sahasra Academy of Media and Entertainment Studies, Hyderabad
- Fly High Animation, Hyderabad
- Pixxel Arts Animation and Visual Effects, Hyderabad
- Pixels Academy, Hyderabad
Also, check out all Interior Designing Courses from all over India.
107 Results


















