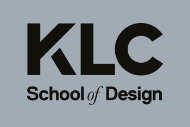
CAD software has become today an essential part of Interior Design business. If several decades ago it was impossible to imagine Interior Designer who cannot draw, today it becomes reality: more and more Interior Design students do all renderings by means of CAD software.

This day provides a solid grounding in the principles of drawing. Students will learn the basics of drawing and composing, including how to create sketch perspectives, assume scale and introduce texture and tone into their illustrations.

Adobe Photoshop is an extremely powerful industry-leading software used for pixel-based image creation and image manipulation, used by many professional photographers and designers. This specific course is designed with Interior Designers in mind.

InDesign is an industry-standard desktop publishing program which is used to combine text, images, vectors and other prepared content into a finished product for print or digital publishing.

SketchUp is a very powerful yet intuitive package. From conceptual sketching to video animation, it allows three dimensional modelling that is fast and accurate. It comes as near as possible to drawing on a piece of paper with the added features of computer technology.

This course is open to applicants with basic technical drawing skills and intermediate computer literacy. Using hands on exercises, you will learn features, commands and methods for creating, editing, dimensioning, annotating and printing AutoCAD drawings.
© 2025 coursetakers.com All Rights Reserved. Terms and Conditions of use | Privacy Policy