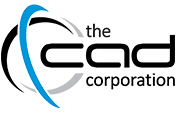You'll get numerous step-by-step tutorials for solving common (and not so common) design problems, with detailed colour graphics to guide your way and discussions that explain additional ways to complete a task.

SketchUp All-in-One allows the student to visualize spaces in three dimensions is critical to the success of the design of architectural spaces. The interplay of light, colour, space and form makes exciting spaces function successfully.
Traditional methods for exploring these issues are very labour intensive. The use of computer software has enabled quicker (and sometimes more accurate) study models to be generated, explore and iterate more times in the time design time available to you.
On day 2 and 3 the course goes beyond the basics to explore the complex features and tools that design professionals use. You'll get numerous step-by-step tutorials for solving common (and not so common) design problems, with detailed colour graphics to guide your way and discussions that explain additional ways to complete a task.
Course Outline
Introduction
The Basics
Intersect Faces and Follow Me
Making Multiple Copies
Working with Roofs (Using Constraints)
Miscellaneous Basic Exercises
Groups and Components
Painting, Materials and Textures
Adding Text and Dimensions
Using Exact Dimensions
SketchUp, Google Earth and the 3D Warehouse
Extensions (Plugins)
Program Settings
Introduction to LayOut
SketchUp Setup, LayOut Viewports
Templates: Title Blocks, Pages and Layers
Rendering SketchUp Views
Clipping Masks and Clipping Planes
Labels, Dimensions and Smart Labels
Patterns and Hatching
Scrapbooks and Shapes
Have you ever wanted to invent something, build something or prototype a product? In Partnership with the MakersAcademy, the CAD Corporation offers courses and 3D design tools and technologies like 3D printing, laser cutting and CNC machining, you can make your invention, your ideas and your products a reality.
© 2025 coursetakers.com All Rights Reserved. Terms and Conditions of use | Privacy Policy