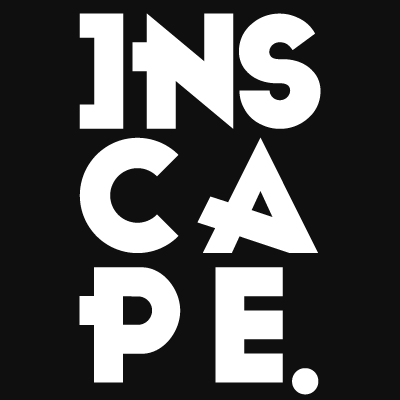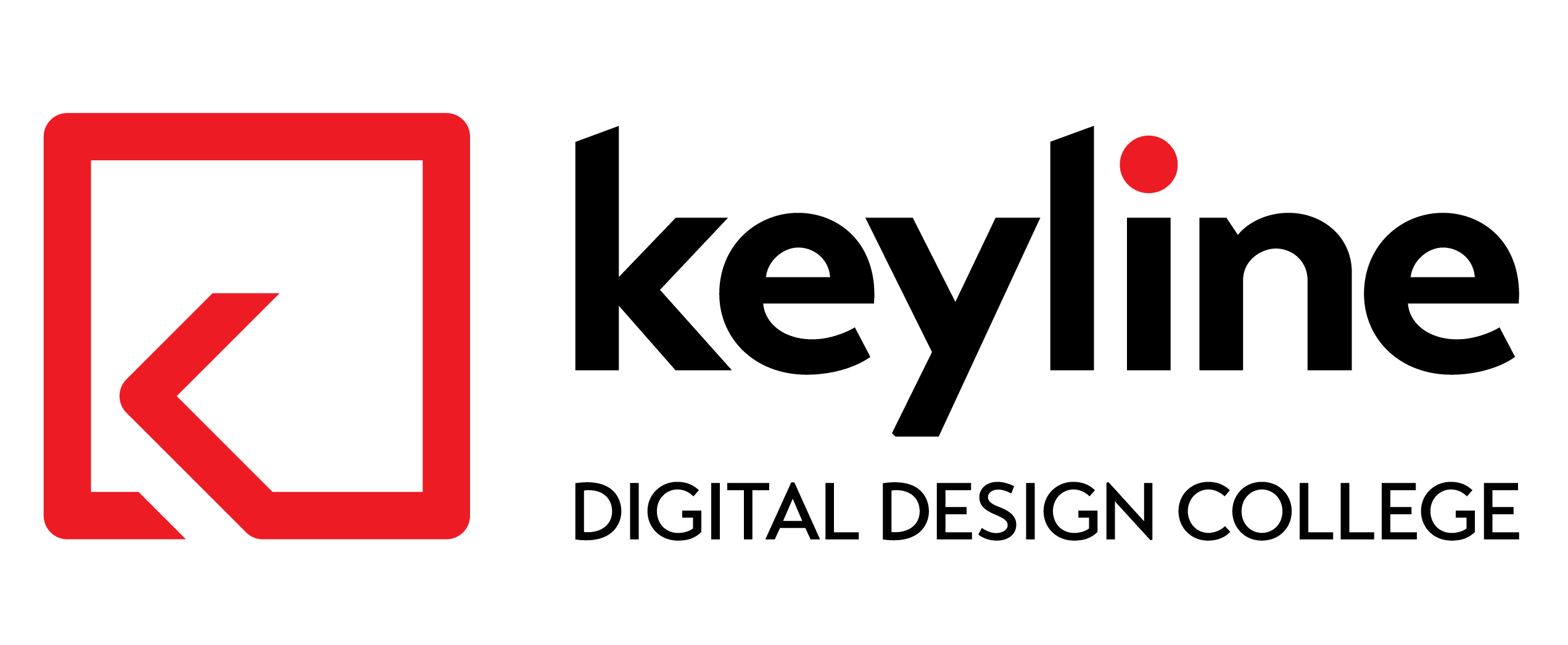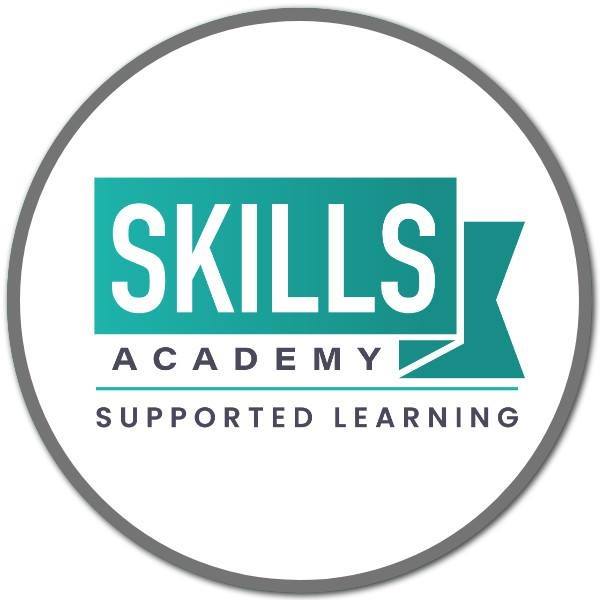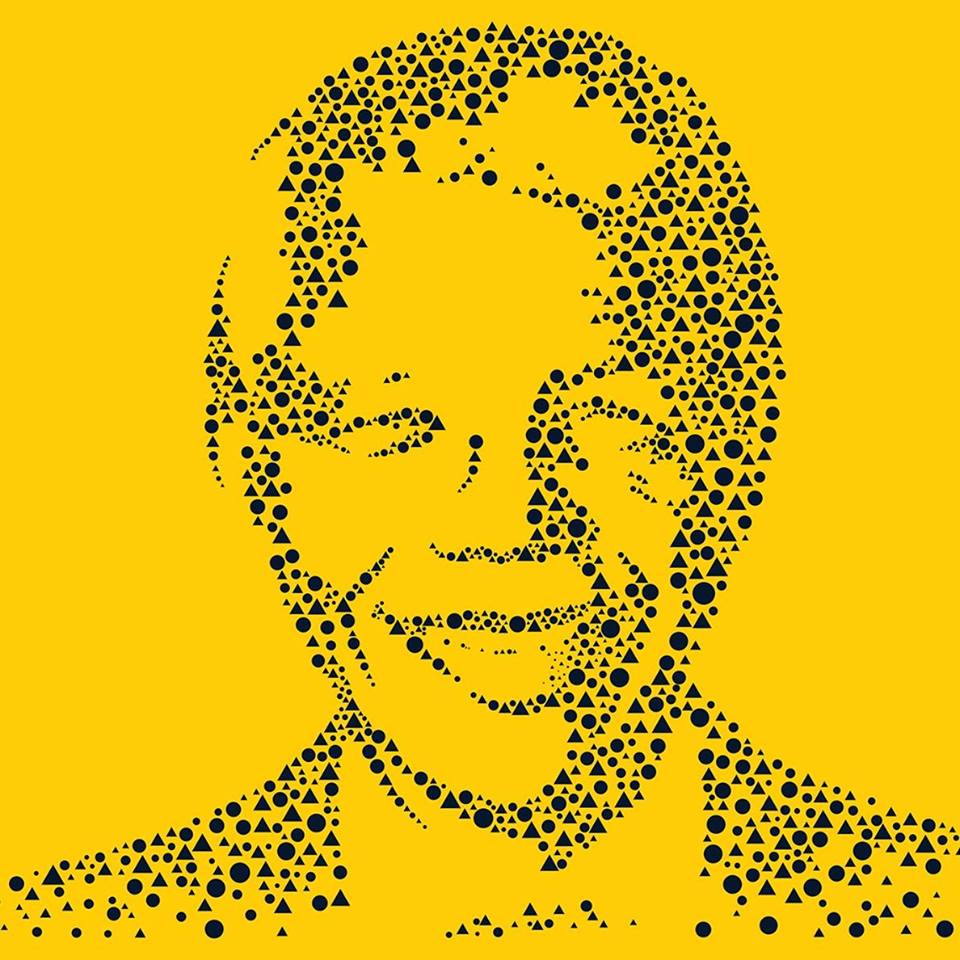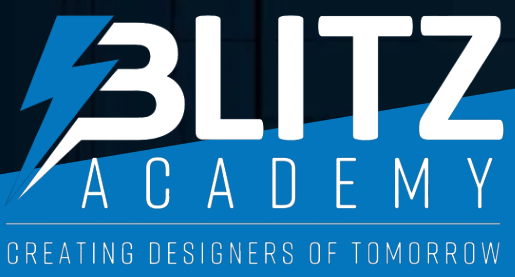Top 10 Interior Designing Courses in South Africa
Discover Courses Tailored For You
Find the best courses to enhance your skills in various domains. Our diverse selection of courses will help you achieve your professional and personal goals.
New Courses
Interior Designing students also learn
Study with Top Creative Specialists
Learn directly from top creative experts on CourseTakers. Enhance your skills with their practical insights and experience.
All Top 10 Interior Designing Courses in South Africa
Are you looking for Interior Designing Certification courses in South Africa? Here are the Top 10 Interior Designing courses in South Africa.
The course fee for Interior Designing courses in South Africa ranges from R3750 for a 3-week Sketchup Pro course to R7100 for a 3-day Civil 3D (Essential) course.
51 Results


