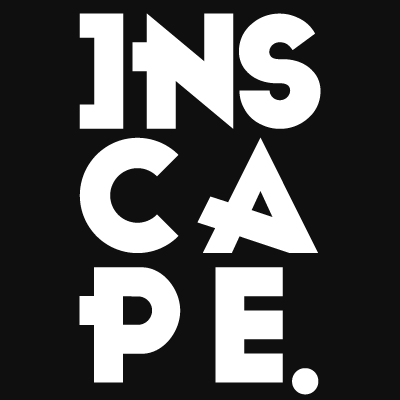Top 10 BIM Courses in South Africa
Discover Courses Tailored For You
Find the best courses to enhance your skills in various domains. Our diverse selection of courses will help you achieve your professional and personal goals.
Study with Top Creative Specialists
Learn directly from top creative experts on CourseTakers. Enhance your skills with their practical insights and experience.
All Top 10 BIM Courses in South Africa
Planning to get BIM Certification in South Africa?
Here is a table of Building Information Modeling courses in South Africa along with the duration and cost of the course:
|
Institute Name |
City |
Course Name |
Duration |
Course Fee |
|
BIM Academy Africa |
Cape town |
BIM for Engineers |
1 day |
R1380 |
|
MODENA |
Johannesburg |
BIM for Professionals |
4 days |
- |
|
BSI Group |
Johannesburg |
BIM |
- |
- |
Top BIM Institutes in South Africa
1. BIM Academy Africa, Cape town
2. MODENA, Johannesburg
3. BSI Group, Johannesburg
Cost of BIM courses in South Africa
The average cost price of the course is R1380
Duration of BIM courses in South Africa
The average duration of the course is 1-4 days
Salary of a BIM Engineer in South Africa
The average salary for a Building Information Modeling (BIM) Manager in South Africa is R466,666




