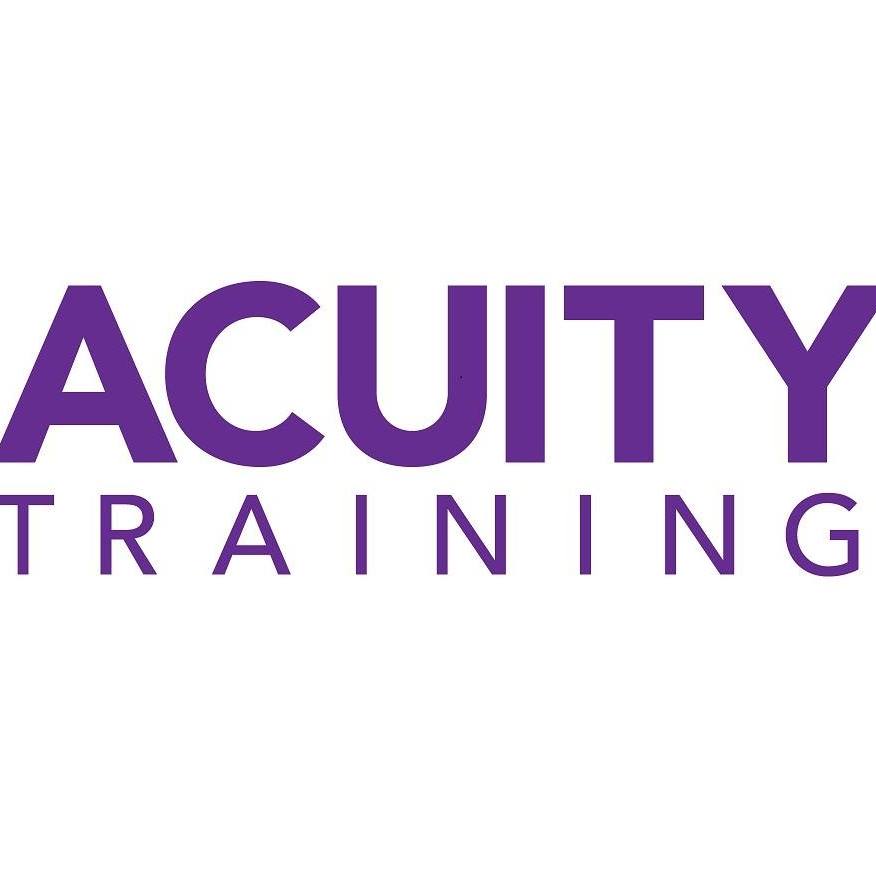Top 10 CAD and Design Tools Courses in UK - Page 5
Discover Courses Tailored For You
Find the best courses to enhance your skills in various domains. Our diverse selection of courses will help you achieve your professional and personal goals.
Online Courses
New Courses
CAD and Design Tools students also learn
Study with Top Creative Specialists
Learn directly from top creative experts on CourseTakers. Enhance your skills with their practical insights and experience.
All Top 10 CAD and Design Tools Courses in UK - Page 5
Are you looking for CAD and Design Tools courses in the UK?
Here are the Top 10 CAD and Design Tools training classes in the UK.
101 Results

























