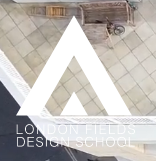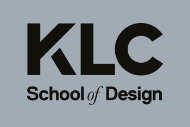Top 10 AutoCad Courses in UK - Page 2
Discover Courses Tailored For You
Find the best courses to enhance your skills in various domains. Our diverse selection of courses will help you achieve your professional and personal goals.
Study with Top Creative Specialists
Learn directly from top creative experts on CourseTakers. Enhance your skills with their practical insights and experience.
All Top 10 AutoCad Courses in UK - Page 2
Are you looking for AutoCad courses in the UK? Here are the Top 10 AutoCad courses in the UK.
The course fee for AutoCad training classes in the UK ranges from £345 for a 10-week AutoCAD Foundation (Computer Aided Design), up to £1600 for a 2-day AutoCAD Beginners Training Course.
You may also be interested to check out Autocad Civil 3D & Creo training in the UK


























