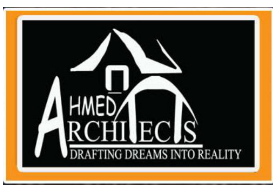List of available Revit Courses in Hyderabad, India - Page 2. The Revit courses in Hyderabad are provided by the following institutes: Also, check out all Revit Courses from all over India.

KG MECH offers Best Revit Architecture training in Hyderabad with in key areas of Revit Civil and Revit Structure. KG MECH is the leading Revit Architecture training institute in Hyderabad with its calculative and productive approach for the career of engineers.

Revit Architecture course is offered by Central Cadd for all skill level. The teaching staff is with reach experience of each software. You can get hands-on real-time projects. Latest software with high-end systems. Any version can learn the student from old to new.

Revit course is offered by Dreams Media Solutions for all skill level. Dreams Media Solutions is a leading 6 years experienced Software training institute in Ameerpet.

Revit is a design tool that is very popular among architects and building design professionals. If you want to learn the basic command of Revit, including the interface and command, enrol in the right institute.

Autodesk Revit MEP is a building information modeling (BIM) software created by Autodesk for professionals who work in MEP engineering. MEP stands for mechanical, electrical, and plumbing which are the three engineering disciplines that are addressed by Revit MEP.

Our Autodesk Revit MEP training helps you get off the ground with this powerful software solution for mechanical, electrical, and plumbing engineers.

Revit training is offered by Deccan Institute of Technologies for all skill level. We are experience in land sureying which makes us one of the best land surveyors in Hyderabad. Surveying is the foundation of all future developments.

Revit Architecture is Revolutionary parametric building modeller. Revit Architecture is designed to accommodate various ways of working, so that you can concentrate on your building models rather than on adapting your methodology to the demands of the software.

Autodesk Revit structure helps revolutionize typical workflows between initial architectural conceptual design, through to structural engineering, and out to detailed drafting by allowing all parties access to the same project database.

It consists of complete information related to Building and especially the project. The software on which BIM Project performed is REVIT where Architecture, Structure, Construction, Electrical and Plumbing 2D and 3D drawings are developed for Detailed Plan & Elevation.
© 2025 coursetakers.com All Rights Reserved. Terms and Conditions of use | Privacy Policy