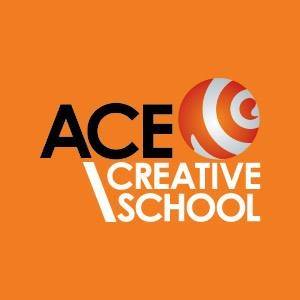List of available Interior Designing Courses in Kochi, India. The Interior Designing courses in Kochi are provided by the following institutes: Also, check out all Interior Designing Courses from all over India.

A well planned and organized design is a blueprint for any successful project. It keeps leading us on the right path and completes the project in an efficient manner. On foreseeing a structure and sketching a detailed design saves a lot of time, effort, and money at the development process.

Virtual instrumentation has revolutionized the instrumentation field by bringing in immense customizing abilities to the engineer, thereby driving down his costs and time consumption. Labview from national instruments has always remained a fore runner in this field.

Interior Designing course is offered by ACE Creative School for all skill level. Open up new worlds of creative possibilities.

This is the entry level course offered by CADPOINT Kochi to civil students. The syllabus is designed in such a way that, the student after completing the course will be able to understand, draw and modify civil engineering drawings with minimal supervision.

CATIA stands for Computer Aided Three dimensional Interactive Application. It is a multi- platform CAD/CAM software suite written in C++ programming language. It is widely used CAD/CAM software and is considered as the most powerful and effective knowledge based software.

Autodesk Fusion is offered by Cadd Campus for all skill level. We take pride in converting your passion into a career. One of the most empowered CAD institute offer the best courses in various engineering streams especially in Civil, Architecture, Electrical & Mechanical.

AutoCAD training is offered by Cad Infotech for all skill level.

SketchUp is an intuitive 3D modeling application that lets you create and edit 2D and 3D models with a patented “Push and Pull” method. The Push and Pull tool allows designers to extrude any flat surface into 3D shapes.

Autodesk 3ds Max software provides a comprehensive animation, 3D modeling, rendering and compositing solutions for film, motion graphics and games that is available for various industries.

AutoCAD is commercial Computer-Aided Design software. It can be used for creating 2d or 3d models. Mostly we are using it for the 2d drafting. AUTOCAD will create the blueprints and the other engineering plans.
© 2025 coursetakers.com All Rights Reserved. Terms and Conditions of use | Privacy Policy