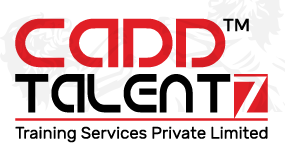List of available Interior Designing Courses in Kochi, India - Page 4. The Interior Designing courses in Kochi are provided by the following institutes: Also, check out all Interior Designing Courses from all over India.

SketchUp is an intuitive 3D modeling application that lets you create and edit 2D and 3D models with a patented “Push and Pull” method. The Push and Pull tool allows designers to extrude any flat surface into 3D shapes.

Make spaces feel real with fine-detailed nature, detailed skies and high-quality materials. Convey atmosphere and emotion with stunning lighting, weather and animation effects. Lumion gives you all the tools you need to bring your designs to life.

The SolidWorks software lets you design models quickly and precisely. It uses a 3D design approach. As you design a part, from the initial sketch to the final result, you create a 3D model.

Autodesk 3ds Max software provides a comprehensive animation, 3D modeling, rendering and compositing solutions for film, motion graphics and games that is available for various industries.

AutoCAD is a commercial computer aided design so called CAD and drafting software application which is developed by Autodesk. AutoCAD helps to design and shape the world around you with the powerful, connected design tools available in the software.

CATIA is user friendly and easy to use. In CATIA, you can create, modify and save geometries within documents. CATIA Workbench is a specified environment consisting of special integrated tools. It has a total of 108 workbenches.

Google SketchUp is a 3D Modelling Software. SketchUp make is a simple and easy to use 3D modeling tool which can be used on its own or as Google Earth plug-in.

AutoCAD is commercial Computer-Aided Design software. It can be used for creating 2d or 3d models. Mostly we are using it for the 2d drafting. AUTOCAD will create the blueprints and the other engineering plans.

SketchUp course is offered by LCC Computer Education. At LCC Cochin, we blend application skills and professional education to prepare you for the creative job market.

3Ds Max training is offered by LCC Computer Education for all skill level. Whether you are a novice, a mediocre or a professional in computer technologies, we have the right course for you to advance and follow an ambitious career path.
© 2025 coursetakers.com All Rights Reserved. Terms and Conditions of use | Privacy Policy