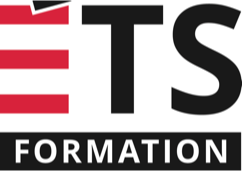List of available Interior Designing Courses in Montreal, Canada - Page 3. The Interior Designing courses in Montreal are provided by the following institutes: Also, check out all Interior Designing Courses from all over Canada.

With its ease of use and fast rendering capabilities, lumion is a smart choice for creating visualizations. Its vast content library, compatibility with popular 3d platforms, photorealistic quality, real-time validation of design ideas make it a must-have tool.

This training will allow you to explore the functionalities of navisworks manage in a construction project context to carry out project visualization, management, simulation, interference detection and several other tasks related to project management. Bim.

Audience: Draftsmen, technicians, technical agents, architects, engineers, designers, etc. who need to produce projects or supervise the work of designers.

Our training courses: autocad inventor solidworks, are aimed at individuals and businesses. Advantages are granted to organizations.

Our training courses: autocad inventor solidworks, are aimed at individuals and businesses. Advantages are granted to organizations.

The autocad fundamentals online class covers the basics of creating and editing 2d drawings using autocad. Skills gained will lead to more advanced productivity in any drafting/design environment.

Autodesk inventor 3d cad software offers an easy-to-use set of tools for 3d mechanical design, documentation, and product simulation. In this introductory course, students acquire the knowledge needed to complete the process of designing models from conceptual sketching, through to solid modeling, ...

The autodesk fusion 360 level 1 training course instructs students in how to use the design and detailing tools in the web based fusion 360 software to create models. In the practice-intensive curriculum, students acquire the knowledge needed to progress from simple sketch creation, to simple geome...

The autocad civil 3d software supports a wide range of civil engineering tasks and creates intelligent relationships between objects. This training is recommended for students that are required to create site grading plans using the autocad civil 3d software.

Understanding the basics of Navisworks for a construction contractor. Take students to a level of comfort while using the software in the context of quantity take-off, project coordination / planning.
© 2024 coursetakers.com All Rights Reserved. Terms and Conditions of use | Privacy Policy