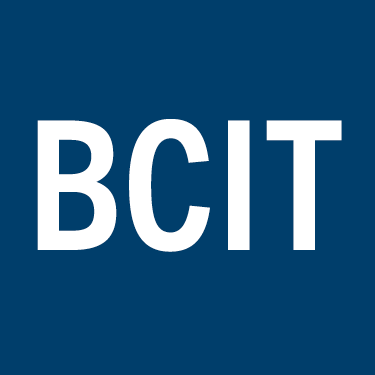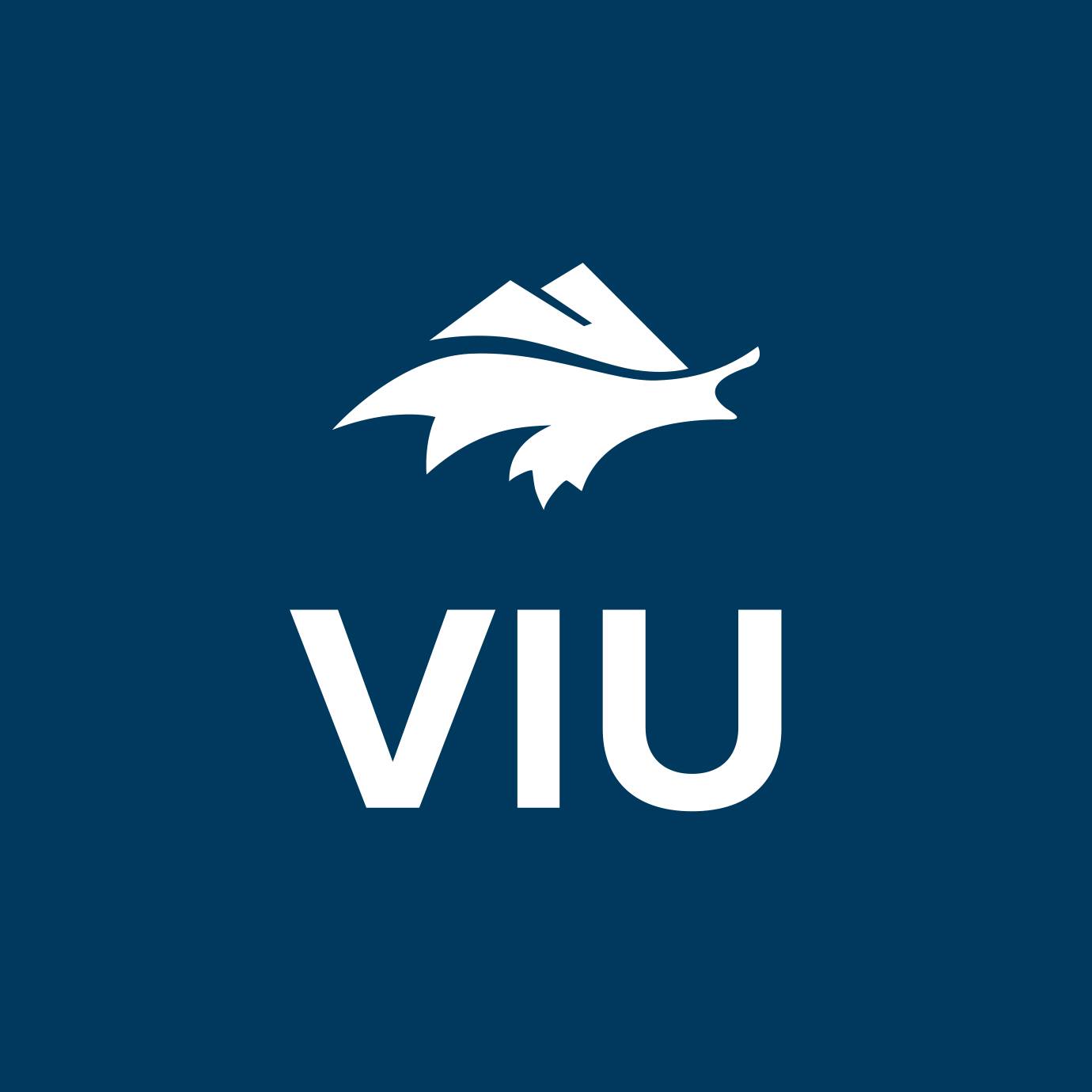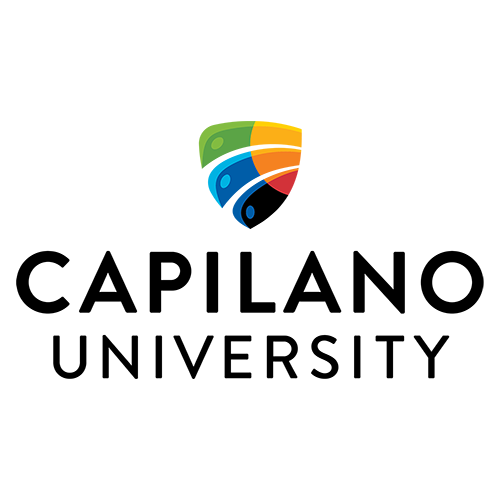List of available CAD and Design Tools Courses in Vancouver, Canada. The CAD and Design Tools courses in Vancouver are provided by the following institutes: Also, check out all CAD and Design Tools Courses from all over Canada.

Diploma autodesk civil 3d (drft 2281)is offered by vancouver community college. In this course, the student will be introduced to using autodesk civil 3d software for road layouts, land subdivision, terrain models, and corridor design.

This intensive, hands-on course prepares the student with the knowledge and skills necessary for creating a basic 2D working drawing using AutoCAD.

This course introduces students to the land development, design, feasibility, and approval process through the preparation of a single detached residential subdivision project using Computer Aided Design software (AutoCAD).

This course provides the student with the knowledge and skills necessary for creating basic 2d working drawings using autocad. Topics include cad concepts, file management, view/drawing/editing drawings, standards, dynamic blocks, multi-view drawing, annotative scaling, and tables.

Companies across industries such as automotive, aerospace, and industrial design use this certification to ensure employees have the fundamental knowledge and skills to effectively utilize fusion 360's integrated tools for designing, testing, and fabricating products. Professionals seek this certif...

This course teaches students how to use SolidWorks in all their modelling projects. It teaches students the three main sections of the software (Part, Assembly, and Drawing) where it gives students the power for designing, assembling, and drafting 3D models.

In this project-based course, leading to a micro-credential, students will be introduced to the principles of computer aided design. Case studies and sample problems will be used to elucidate these principles and conventions.

This course is an introduction to building information modeling (bim) and covers the basics of the autodesk revit platform. Students will be introduced to principles of revit and working with a fully parametric building modeler through demonstration and hands-on experience in a computer lab.

Headed into the building or architectural design industry? Autocad is foundational for modern building design, and this certificate provides the fundamental tools for learning the program well.

Kwantlen polytechnic university currently offers a range of credentials, many of which are completely unique, to successfully meet the evolving needs of regional and global employment markets. Students have the opportunity to bridge certificate and diploma credentials into bachelor's degrees, creat...
© 2025 coursetakers.com All Rights Reserved. Terms and Conditions of use | Privacy Policy