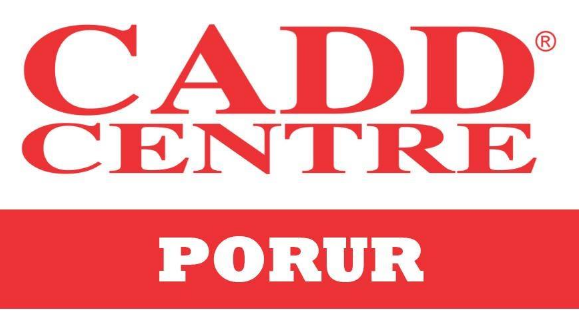List of available AutoCad Courses in Chennai, India - Page 3.
The AutoCad courses in Chennai are provided by the following institutes:
Also, check out all AutoCad Courses from all over India.

AutoCAD is a commercial computer-aided design (CAD) and drafting software application. Developed and marketed by Autodesk.AutoCAD is used in the industry, by architects, project managers, engineers, graphic designers, city planners and other professionals.

AutoCAD is drafting tool for 2D representation of object which is include any component, piping, equipment, structure, wall, floor plan layout, elevation etc. AutoCAD is the basic tool to know before learning any other modelling software. AutoCAD is broadly used to generate 2D drawing for Mechanica...

The course covers the basics of both 2d and 3d autocad civil engineering. You will learn the latest in parametric drawing to design with geometrical or dimensional constraints. The course covers all frequently used features, such as the properties manager, that helps you organize, sort, and group l...

The autocad civil 3d course is a solution for civil engineering design and documentation that supports building information modeling (bim) work processes. This course is intended for individuals who have a foundation in surveyors, utility engineers, stormwater engineers, and civil engineering. Bein...

AutoCAD 3D is a powerful tool to create 3D objects, like architectural floor plans and constructions or engineering projects. The need for 3D is a necessary part of the designing world. Without it, the design almost looks like a sketch.

After finishing this course, you will have the capacity to Navigate through the interface easily. Use the key elements and accuracy drafting devices in AutoCAD to create precise specialized drawings.

The main objective of this course is to train the students about the elementary information significant for an expert 2d cad drawing, plan, and drafting created in a 2d drafting device. Indeed, students with no prior cad experience can progress fast through this course which is designed in a easy a...

Why to learn? Autocad Civil 3d is a software program that is used by professionals to design better civil infrastructure, understand project performance in a better way, maintain more consistent data & processes, and responds fast to any change. It supports building information modeling (bim) met

Why to learn? Autocad Civil 3d is a software program that is used by professionals to design better civil infrastructure, understand project performance in a better way, maintain more consistent data & processes, and responds fast to any change. It supports building information modeling (bim) meth
© 2025 coursetakers.com All Rights Reserved. Terms and Conditions of use | Privacy Policy