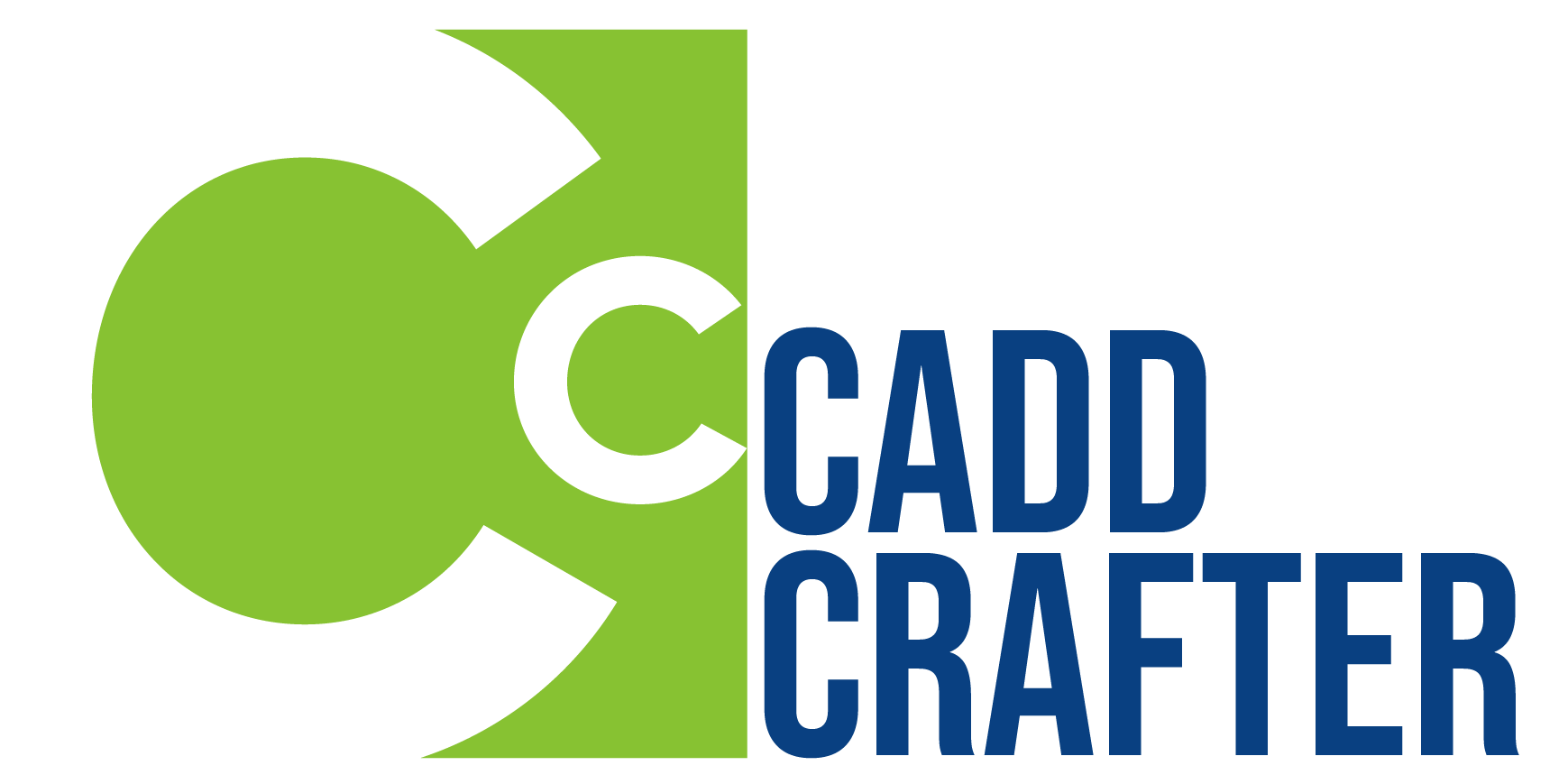List of available AutoCad Courses in Delhi, India - Page 2. The AutoCad courses in Delhi are provided by the following institutes: Also, check out all AutoCad Courses from all over India.

AutoCAD course is offered by CICS for all skill level. The entirety of our Academic Staff have experienced broad preparing and we feel the expansion of more sound/visual material and Interactive encouraging techniques will incredibly upgrade the understudies learning experience.

AutoCAD is a drafting software application. You learn standard 2D drawings, such as elevations and sections, 3D architectural models.

Autocad Civil 3D Course is offered by Gemini Architectural. Our faculty is having 20 years’ experience and doing freelance for dialux in india. Gemini architectural start dialux training in india.

As far as the term AutoCAD is concerned, it is basically software that is used in drafting and designing. The original marketer and developer of this software is Autodesk. This is the basic CAD program which was launched for making the design of structures with 2-D version.

3d civil cad diplomas at pisces education are designed perfectly to enhance the skills of our students in this industry for making building related designs. These course are prepared by the experts from the industry who had given proper attention on topics while preparing the content.

This AutoCAD program is crafted for those students who wants to learn computer aided designing or drafting instead of doing manually on sheets. The AutoCAD syllabus covers both 2d and 3d modules with detailed project work.

AutoCAD is an inspiring and exciting field. It’s a great and fundamental skill for both engineers and designers. In this field, you will learn a lot of things. Such as technical drawing using AutoCAD tools, cad 3d, and 3d max.

Civil 3D course is offered by Cad Crafter for all skill level. We offers best software training to Architectural, Engineering and Interior Design students.

This course is an excellent way for participants to learn a new skill or continue expanding an existing skill. As one of the most popular courses we offer, there are classes available at many different times to fit all types of schedules.

AutoCAD® is computer-aided design (CAD) software that empowers architects, engineers, and construction professionals to create precise drawings. AutoCAD users can draft, annotate, and design 2D geometry and 3D models with solids, surfaces, and mesh objects.
© 2025 coursetakers.com All Rights Reserved. Terms and Conditions of use | Privacy Policy