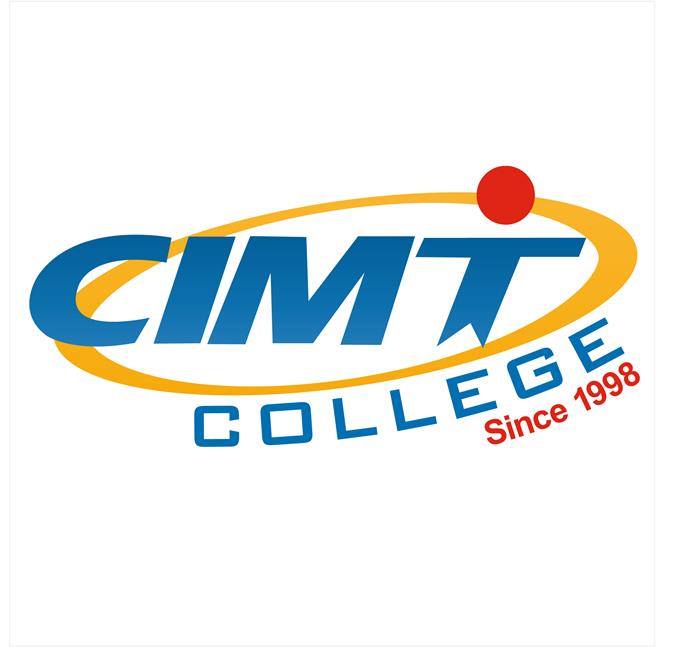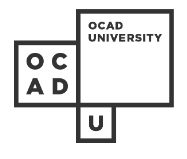List of available CAD and Design Tools Courses in Toronto, Canada. The CAD and Design Tools courses in Toronto are provided by the following institutes: Also, check out all CAD and Design Tools Courses from all over Canada.

Catia Intermediate (CEEC-132) is offered by Centennial College. You will learn the intermediate concepts of interactive catia.

Students also learn to create and use dynamic blocks, work with attributed blocks in a drawing, and extract attribute data. Students learn various methods of plotting a drawing, including dwf, dwfx, and pdf files.

Are you a professional looking for a revit architecture courses in toronto? If so, then jfl media offers you a complete 3d revit training toronto that will allow you to master all the functionalities of this tool. Whatever your architectural needs, you will benefit from a technical support that wil...

The AutoCAD Essentials ROA program applies AutoCAD ® computer applications, as well as drafting and 3D graphic presentation, with the design skills used in the preparation of architectural, engineering, and construction projects.

Courses in each level are hands-on and project oriented with a step-by-step approach to learning autocad. Students will practice their autocad skills using exercises that are taken from a variety of industries where autocad is used.

The first part of this civil 3d course covers the most important fundamentals of civil 3d that a civil professional will use on a daily basis. Students will develop working knowledge and skills of the civil 3d and perform many design tasks using civil 3d efficiently in real world scenarios.

This program provides students with foundational, applied, and academic knowledge and skill sets in catia design. The courses offer students a comprehensive picture of current best practices in catia design and real-life industry applied case studies.

Autodesk fusion 360 is a 3d design and modelling cloud-based platform used for product development, design, visualization, simulation, fabrication, and manufacturing. In this hands-on, introductory course, topics include: 3d sketching, 3d modelling, assemblies, technical drawings, rendering images ...

In this fully online course, learn and apply the tools offered by civil 3d, the civil engineering special version of autocad. This course includes on-demand videos, hands-on practices, downloadable materials, and many more resources.

The workshop is directed towards those who have had little or no experience with the software and would like to learn the basics of 3d part modeling and assembly using catia. Each section of the workshop will explain the relevant toolbars and features followed by examples which will be worked throu...
© 2025 coursetakers.com All Rights Reserved. Terms and Conditions of use | Privacy Policy