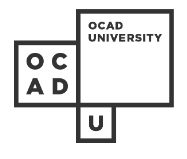List of available CAD and Design Tools Courses in Toronto, Canada - Page 2. The CAD and Design Tools courses in Toronto are provided by the following institutes: Also, check out all CAD and Design Tools Courses from all over Canada.

The first part of this civil 3d course covers the most important fundamentals of civil 3d that a civil professional will use on a daily basis. Students will develop working knowledge and skills of the civil 3d and perform many design tasks using civil 3d efficiently in real world scenarios.

In this autocad course students will learn how to create and edit professional looking 2d drawings, fundamental concepts and workflow for creating 3d models, presenting design using visualization tools. Students will apply what they have learned from the theory presentations in their hands-on exerc...

Students will learn how to create structural drawings, elevation, sections, rebar’s detailing, schedules and other construction documents. They will learn how to create bim steel structure frames and trusses as well.

This catia course is taught at metro college because catia is a powerful feature-based software system. It provides flexible cad/cae capabilities that assist in every design-through-manufacturing process.

This program provides students with foundational, applied, and academic knowledge and skill sets in catia design. The courses offer students a comprehensive picture of current best practices in catia design and real-life industry applied case studies.

Autodesk fusion 360 is a 3d design and modelling cloud-based platform used for product development, design, visualization, simulation, fabrication, and manufacturing. In this hands-on, introductory course, topics include: 3d sketching, 3d modelling, assemblies, technical drawings, rendering images ...

Autodesk revit is a powerful parametric building information modelling (bim) program used by architects and designers. Students will learn how to create information-rich models for design and fabrication.

In this fully online course, learn and apply the tools offered by civil 3d, the civil engineering special version of autocad. This course includes on-demand videos, hands-on practices, downloadable materials, and many more resources.

The workshop is directed towards those who have had little or no experience with the software and would like to learn the basics of 3d part modeling and assembly using catia. Each section of the workshop will explain the relevant toolbars and features followed by examples which will be worked throu...

This hands on course introduces the student to autocad. Topics covered include screen display controls, menu structure, point entry methods, drawing setup, draw commands, edit commands, object selection, annotations, basic dimensioning and plotting.
© 2025 coursetakers.com All Rights Reserved. Terms and Conditions of use | Privacy Policy