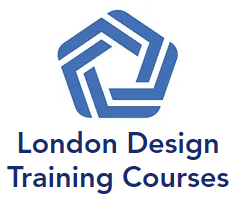List of available Interior Designing Courses in London, UK - Page 4. The Interior Designing courses in London are provided by the following institutes: Also, check out all Interior Designing Courses from all over UK.

Sharpen your design skills on this highly practical and creative interior design course. You’ll learn the skills needed to succeed in interior design and will graduate with an impressive portfolio of work, making you industry-ready.

Our comprehensive course will teach you the fundamentals of SketchUp, from basic tools and techniques to advanced modelling and rendering.

By the end of this course you should be able to Understand and use the different types of Lighting and Rendering systems available in the software

Training methodology: This practical and results-oriented labview training course is based on adult learning concept. It incorporates short inspiring lectures with structured lessons from the learning manual; captivating powerpoint slides with videos to enhance learning; ongoing discussions with ac...

SketchUp mastery with our hands-on course go from basics to advanced 3D modeling, advanced rendering, and expert lighting techniques.

Learn 3ds max design and animation with our comprehensive 3ds Max Basic to Advanced Training Course.

Our Lumion Course is best for materials, lighting, and animation skills.

This course is intended for individuals who wish to learn about the advanced methods of visual planning, features and tools of SYNCHRO 4D Pro for project management and virtual work simulation through 4D BIM.

This course is intended for individuals who wish to learn about the core features and tools of Synchro 4d Pro for project management and advanced work simulation through 4d Bim.

This course covers the key aspects of Navisworks Manage and provides a fundamental overview of the functionality provided.
© 2025 coursetakers.com All Rights Reserved. Terms and Conditions of use | Privacy Policy