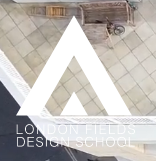Planning to get BIM Certification in the UK?
Here is a table of Building Information Modeling courses in the UK along with the duration and cost of the course:
|
Institute Name |
City |
Course Name |
Duration |
Course Fee |
|
ICE Training |
London |
Building Information Modeling |
- |
- |
|
UWE Bristol |
Bristol |
BIM in Design |
10 months |
£8000 |
|
University of Salford |
Manchester |
Post Grad Certification in BIM |
- |
- |
|
BSI Group |
Birmingham |
BIM Fundamentals |
2 days |
£1045 |
|
NorthUmbria University |
Newcastle |
BIM |
- |
- |
|
University of Derby |
Derby |
BIM |
- |
£14,700 |
|
BRE Academy |
Watford |
BIM Level 2 |
1 day |
£250 |
|
Academy Class |
London |
BIM |
- |
- |
1. Ice Training, London
2. UWE Bristol, Bristol
3. University of Salford, Manchester
4. BSI Group, Birmingham
5. NorthUmbria University, Newcastle
6. University of Derby, Derby
7. BRE Academy, Watford
8. Academy Class, London
The average cost price of the course ranges from £250 to £14 700.
The average duration of the course is 1-2 days or 10 months
The average Bim Engineer salary in the United Kingdom is £40,000 per year or £20.51 per hour.

This career-enhancing accreditation is included in the cost of your Revit training course. This Revit Architecture Zero to ZERO course covers introductory through to intermediate levels of Revit Architecture.

The Revit Structure Training is for 15 hours and it will cover from Introduction to Intermediate in small classes with only 1 people per class. ?You will learn the concepts of BIM (Building Information Modelling) and we will teach you the best way to work with Revit and not just the tools.

Revit course training is offered by London Fields Design School for all skill level. Our training will give you the essential software skills to make new ideas into reality. Then work your way up on the job.

Revit course is offered by JJAADA Interior Design Working for all skill level. JJAADA Academy is not an ordinary interior design school but resembles an interior design practice.

This course provides you with the skills required to effectively use Autodesk Revit Architecture 2012. Autodesk certifications are industry-recognised, and will help you succeed in your design career — whether you’re in manufacturing, civil engineering or architecture.

The training is intended to introduce students to the software’s user interface and the basic HVAC, electrical, and piping/plumbing components that make the Autodesk Revit software a powerful and flexible engineering modeling tool.

We can provide bespoke BIM training for your organisation whether your team is new to BIM or advanced advocates! All our BIM courses have been designed in-house by our team of experienced BIM Consultants.

This course is designed to teach delegates the basic principles of using structural tools inside of Revit.

Building Information Modelling (BIM) in Design, Construction and Operations is fast becoming the industry standard approach to designing, analysing, and managing building lifecycle.

This Autodesk® Revit® Architecture Essentials course covers the basics of Revit Architecture, from schematic design through to construction documentation.
© 2025 coursetakers.com All Rights Reserved. Terms and Conditions of use | Privacy Policy