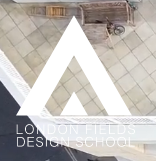List of available CAD and Design Tools Courses in London, UK. The CAD and Design Tools courses in London are provided by the following institutes: Also, check out all CAD and Design Tools Courses from all over UK.

Become an AutoCAD expert with this advanced AutoCAD 2D course. It will show you the most advanced and powerful features in AutoCAD. This is a hands-on course. It includes plenty of time to experiment with the techniques that you are being taught.

Explore our Revit Basic to Advanced Training Course, designed to elevate your expertise in Autodesk Revit.

This course is ideal for beginners or those looking to build on their existing skills and will aid anyone looking to further their study or gain employment within the design, architectural, construction and engineering fields.

Revit is Autodesk's flagship Building Information Modelling (BIM) software, allowing users to interrogate a database of facts and figures about building materials used, mechanical and thermal characteristics etc.

STAAD stands for Structural Analysis and Design.StaadPro is the most popular general Analysis & Design Software useful for RCC and steel structures alike.

This 3-day AutoCAD Essentials course is designed for new AutoCAD® / AutoCAD LT® software users who require comprehensive training. The course incorporates the features, commands, and techniques for creating, editing, and printing drawings with AutoCAD and AutoCAD LT.

You’ll learn to navigate the AutoCAD and AutoCAD LT user interfaces, use the fundamental features of AutoCAD and AutoCAD LT, use the precision drafting tools in AutoCAD and AutoCAD LT to develop accurate technical drawings and present drawings in a detailed and visually impressive way.

The AutoCAD Training is for 15 hours that will cover from Introduction to Intermediate in small classes with only 1 people per class. AutoCAD course is for Windows or AutoCAD for MAC platforms. If you have AutoCAD for MAC, please let us know to book the specific course.

Revit course training is offered by London Fields Design School for all skill level. Our training will give you the essential software skills to make new ideas into reality. Then work your way up on the job.

Course aim to document technical working drawings in AutoCAD, including floor plans and elevations. To gain a solid foundation upon which to further explore the program and its potential. and to learn the key tools and steps in creating finished working drawings.
© 2025 coursetakers.com All Rights Reserved. Terms and Conditions of use | Privacy Policy