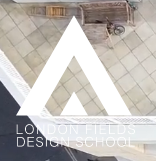List of available CAD and Design Tools Courses in London, UK - Page 2. The CAD and Design Tools courses in London are provided by the following institutes: Also, check out all CAD and Design Tools Courses from all over UK.

This 2-day Autodesk Fusion 360 Essentials course provides you with an understanding of the parametric design philosophy using the Autodesk Fusion 360 software.

Fusion 360 pieces of training will provide the skills necessary to develop basic knowledge of environment management, 3D modelling, assembly connections and many other stills key for 3D printing.

This career-enhancing accreditation is included in the cost of your Revit training course. This Revit Architecture Zero to ZERO course covers introductory through to intermediate levels of Revit Architecture.

You’ll learn to navigate the AutoCAD and AutoCAD LT user interfaces, use the fundamental features of AutoCAD and AutoCAD LT, use the precision drafting tools in AutoCAD and AutoCAD LT to develop accurate technical drawings and present drawings in a detailed and visually impressive way.

The AutoCAD Training is for 15 hours that will cover from Introduction to Intermediate in small classes with only 1 people per class. AutoCAD course is for Windows or AutoCAD for MAC platforms. If you have AutoCAD for MAC, please let us know to book the specific course.

The Revit Structure Training is for 15 hours and it will cover from Introduction to Intermediate in small classes with only 1 people per class. ?You will learn the concepts of BIM (Building Information Modelling) and we will teach you the best way to work with Revit and not just the tools.

Revit course training is offered by London Fields Design School for all skill level. Our training will give you the essential software skills to make new ideas into reality. Then work your way up on the job.

AutoCAD course training is offered by London Fields Design School for all skill level. Our training will give you the essential software skills to make new ideas into reality. Then work your way up on the job.

Revit course is offered by JJAADA Interior Design Working for all skill level. JJAADA Academy is not an ordinary interior design school but resembles an interior design practice.

Course aim to document technical working drawings in AutoCAD, including floor plans and elevations. To gain a solid foundation upon which to further explore the program and its potential. and to learn the key tools and steps in creating finished working drawings.
© 2025 coursetakers.com All Rights Reserved. Terms and Conditions of use | Privacy Policy