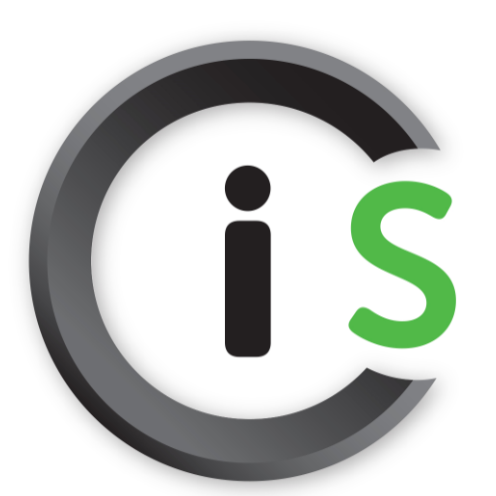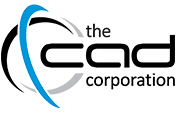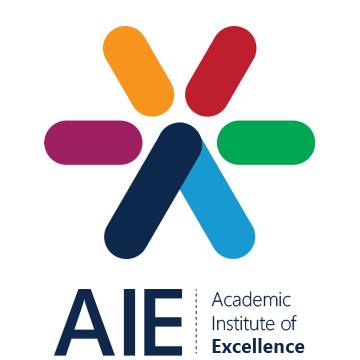List of available CAD and Design Tools Courses in Cape Town, South Africa. The CAD and Design Tools courses in Cape Town are provided by the following institutes: Also, check out all CAD and Design Tools Courses from all over South Africa.

As the world moves forward into a globally competitive market, trends, designs & developments are changing daily. Architects, engineers, designers, manufacturers & shop fitters are now using AutoCAD, Revit and Inventor, making computer aided drawing (CAD) operators a much-needed commodity.

This course teaches students to use AutoDesk AutoCAD software, with the focus on Architectural Drafting. AutoCAD is a commercial computer-aided design (CAD) and drafting software application. It is used in the industry, by architects, project managers, engineers, graphic designers, city planners an...

This course offers innovations that increase design and documentation efficiency, and willenable you to share those designs with colleagues in a more secure, accurate and seamless way.

Overall Solidworks Essentials teaches you how to use the SOLIDWORKS mechanical design automation software to build parametric models of parts and assemblies, and how to make drawings of those parts and assemblies.

This skills programme equips students with cutting edge technology needed to compete in the Engineering fields such as Civil, Mechanical, Electrical, etc.

AutoCAD is a popular Computer Aided Design (CAD) programme used extensively in industry to complete drawing projects in any discipline. The objective of the course is to introduce the student to AutoCAD concepts and how to use the commands to complete drawing projects.

The objective of AutoCAD Essentials is to enable students to create a basic 2D drawing in the AutoCAD software. Even at this fundamental level, the AutoCAD software is one of the most sophisticated computer applications that you are likely to encounter.

The strategy in this course is to start developing basic geometries using the Autodesk Fusion 360 software towards understanding the software interface and processes.

This course teaches students to use AutoDesk REVIT software.Revit is commonly used for designing buildings and creating 3D models of architectural designs.

The Civil 3D Fundamentals course introduces users to the concepts and methods used in Civil 3D modelling on the Autodesk AutoCAD vertical platform, Civil 3D.
© 2025 coursetakers.com All Rights Reserved. Terms and Conditions of use | Privacy Policy