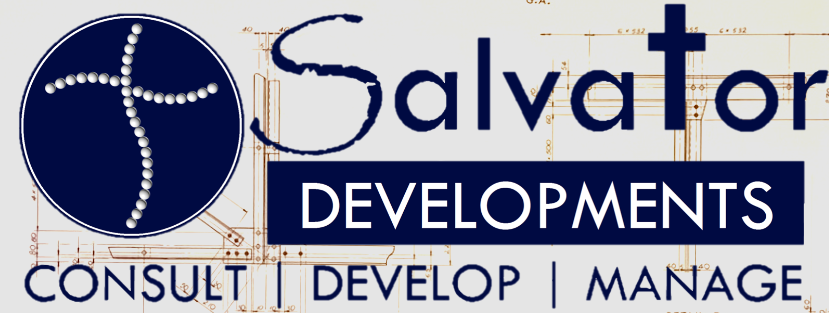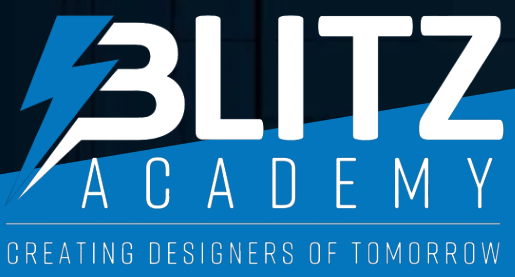Planning to get BIM Certification in South Africa? Here is a table of Building Information Modeling courses in South Africa along with the duration and cost of the course: Institute Name City Course Name Duration Course Fee BIM Academy Africa Cape town BIM for Engineers 1 day R1380 MODENA Johannesburg BIM for Professionals 4 days - BSI Group Johannesburg BIM - - 1. BIM Academy Africa, Cape town 2. MODENA, Johannesburg 3. BSI Group, Johannesburg The average cost price of the course is R1380 The average duration of the course is 1-4 days The average salary for a Building Information Modeling (BIM) Manager in South Africa is R466,666
Top BIM Institutes in South Africa
Cost of BIM courses in South Africa
Duration of BIM courses in South Africa
Salary of a BIM Engineer in South Africa

Autodesk Revit 3D course training is offered by Cad 4 All for beginners. With expertise across architecture, engineering, construction, design, manufacturing, and entertainment, we help innovators everywhere solve today’s pressing challenges.

Revit's modelling software is essential for many professions, from architects to designers and engineers. Get an essential introduction to this multi-faceted software with our short course.

To take full advantage of Building Information Modeling, the Autodesk® Revit® MEP Fundamentals training guide has been designed to teach the concepts and principles of creating 3D parametric models of MEP system from engineering design through construction documentation.

The Autodesk® Revit® software is a powerful Building Information Modeling (BIM) tool that builds intelligent 3D models of buildings and supports the multidiscipline design process for collaborative design.

This course will provide you with an understanding of why and how Building Information Modelling (BIM) supports Lean principles to reduce waste in construction and asset management.

The Autodesk Revit Architecture 2019 course will teach you how to create and modify grids, levels, walls, doors, etc, and then show you how to model and modify those elements. You will also learn how to manage views and create 3D renderings of your projects.

This course is to enables you to create a full 3D architectural project model including walls, doors, windows, components, floors, ceilings, roofs, stairs, the basic tools that the majority of architectural users need.

Autodesk® Revit® software is a powerful Building Information Modelling (BIM) program that works the way architects think and it is known to the preferred BIM software for architecture and engineering.

Salvator Developments provide training in various Autodesk Software packages, either online or in-person.

At the end of the course participants will be able to design families and complex elements of the digital model.
© 2025 coursetakers.com All Rights Reserved. Terms and Conditions of use | Privacy Policy