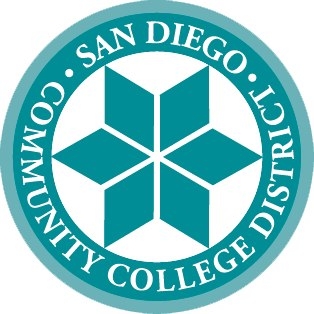List of available CAD and Design Tools Courses in San Diego, USA. The CAD and Design Tools courses in San Diego are provided by the following institutes: Also, check out all CAD and Design Tools Courses from all over USA.

Learn AutoCAD online from the very beginning, drawing drafting symbols, kitchen and bath fixtures, and then a floor plan. We assemble everything into one deliverable sheet file.

In this AutoCAD Futures program, we will start at the very beginning, and will use AutoCAD to draft CAD symbols, kitchen and bath fixtures, and then create a floor plan. Students will learn to draw on layers, add text, dimensions and will plot the drawing at a scale.

The Autodesk Revit software is a powerful Building Information Modeling (BIM) program that works the way architects think. The program streamlines the design process through the use of a central 3D model, where changes made in one view update across all views and on the printable sheets.

This course is a practical study ArchiCAD software and its application to architectural design. Emphasis is placed on the use of ArchiCAD software to develop and document architectural models. This course is designed for architecture majors and anyone interested in 3-D architectural modeling.
© 2025 coursetakers.com All Rights Reserved. Terms and Conditions of use | Privacy Policy