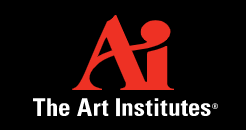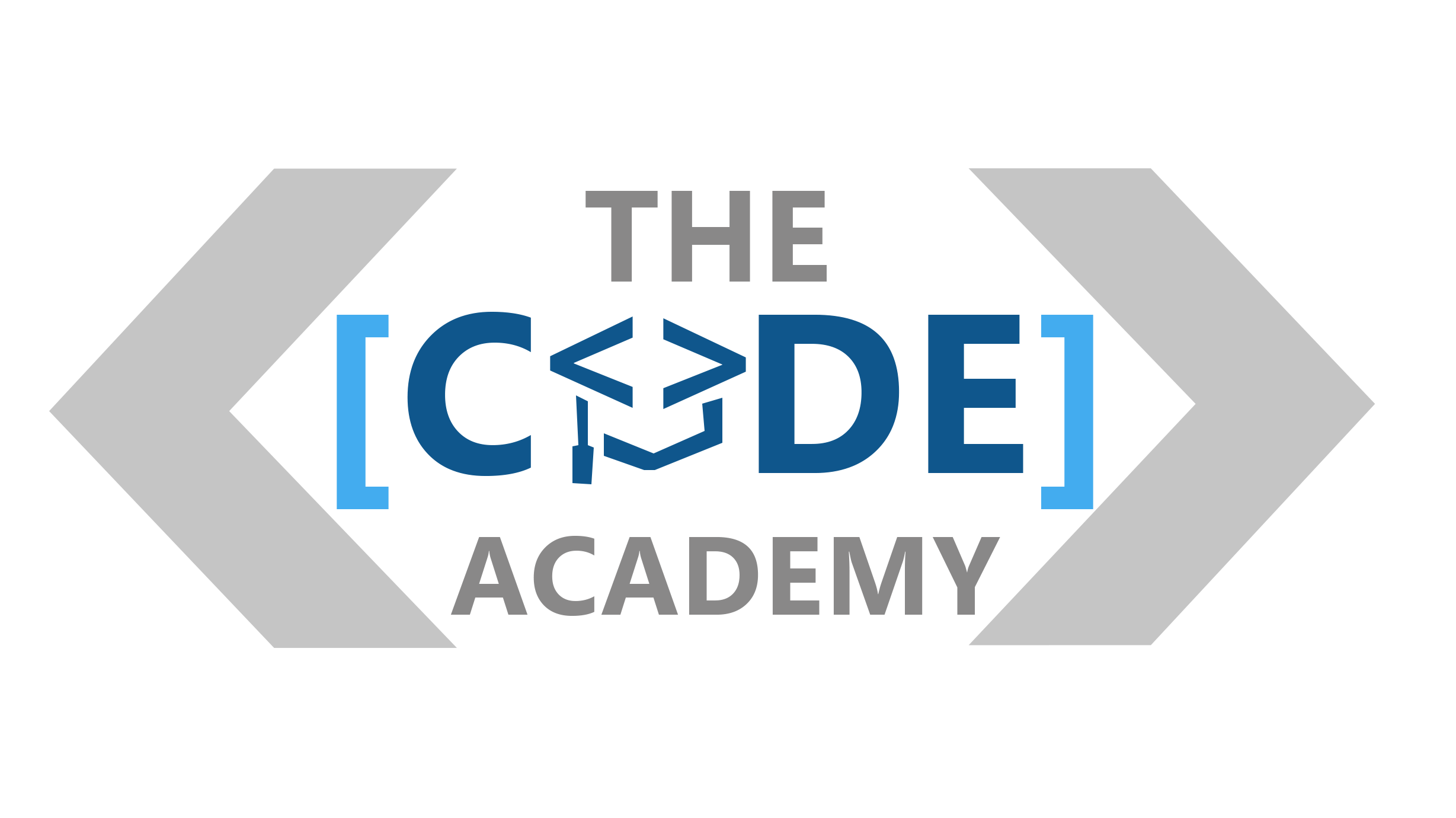Planning to get Interior Designing in the USA? Here is a table of Interior Designing courses in the USA along with the duration and cost of the course: Institute Name City Course Name Duration Course Fee New York School of Interior Designing New York Basic Interior Designing Certificate - - State University of New York New York Interior Designing - - New York Institute of Art & Design New York Interior Designing - - The New School Parsons New York Interior Designing 9 weeks $5,890 School of the Art Institute of Chicago Chicago Interior Design Certificate 30 hours - Harper College Palatine, Illinois Interior Design - - Judson University Elgin Interior Design - - UC Berkeley Extension Berkeley Certificate Program in Interior Design and Interior Architecture 1 year $23,500 Boston Architectural College Boston Principles of Interior Design Certificate - - Houston Community College Houston Interior Design - - 1. New York School of Interior Designing, New York 2. State University of New York, New York 3. New York Institute of Art & Design, New York 4. The New School Parsons, New York 5. School of the Art Institute of Chicago, Chicago 6. Harper College, Palatine, Illinois 7. Judson University, Elgin 8. UC Berkeley Extension, Berkeley 9. Boston Architectural College, Boston 10. Houston Community College, Houston The average cost price of the course ranges from $5890 to $23 500. The average duration of the course is 9 weeks.The course extends to 1 year if its diploma courses The average salary for an interior designer is $61,233 per year in the United States.
Top Interior Designing Certificate Institutes in the USA
Cost of Interior Designing courses in the USA
Duration of Interior Designing courses in the USA
Salary of an Interior Designer in the USA

You can learn to make things that are smarter, simpler, and better—from the tools people use to the places where they live and work.

Autodesk AutoCAD 101 course is offered by Ledet for beginners. You'll have fun in these hands-on, instructor-led training classes, the easiest and most comprehensive way to learn graphics software fast. We teach the cool stuff!

Join us in this course to get introduced to the world of 3D modeling with Tinkercad. It is a fun, easy to use, web-based 3D modeling and design application.

The objective of AutoCAD/AutoCAD LT Essentials is to enable students to create, modify, and work with a 2D drawing in the AutoCAD software. Even at this fundamental level, the AutoCAD software is one of the most sophisticated computer applications that you are likely to encounter.

3D Graphics for 3D Printing & VR is an introductory design and prototyping class that allows students to construct and prototype design ideas through exploratory media.

Engineering CAD professionals can prove their skill and receive an industry recognized credential by passing a SOLIDWORKS certification exam.

SOLIDWORKS Essentials teaches you how to use the SOLIDWORKS mechanical design automation software to build parametric models of parts and assemblies, and how to make drawings of those parts and assemblies.

Get started in the exciting world of computer-aided design (CAD). The AutoCAD program consists of introductory, intermediate, and advanced level courses for design and drafting using AutoCAD.

Designed by industry experts and delivered on-demand, certification prep courses include lessons, practice exercises, challenge assignments, and assessments. They give you an overview of the skills covered in the exam.

Students in this course will create custom characters and creatures using Zbrush. This industry standard 3D software is used in everything from games to VFX in movies.
© 2025 coursetakers.com All Rights Reserved. Terms and Conditions of use | Privacy Policy